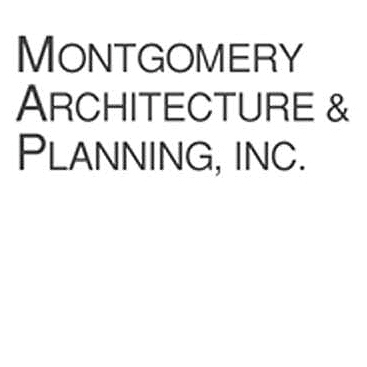Crystal Lake Park
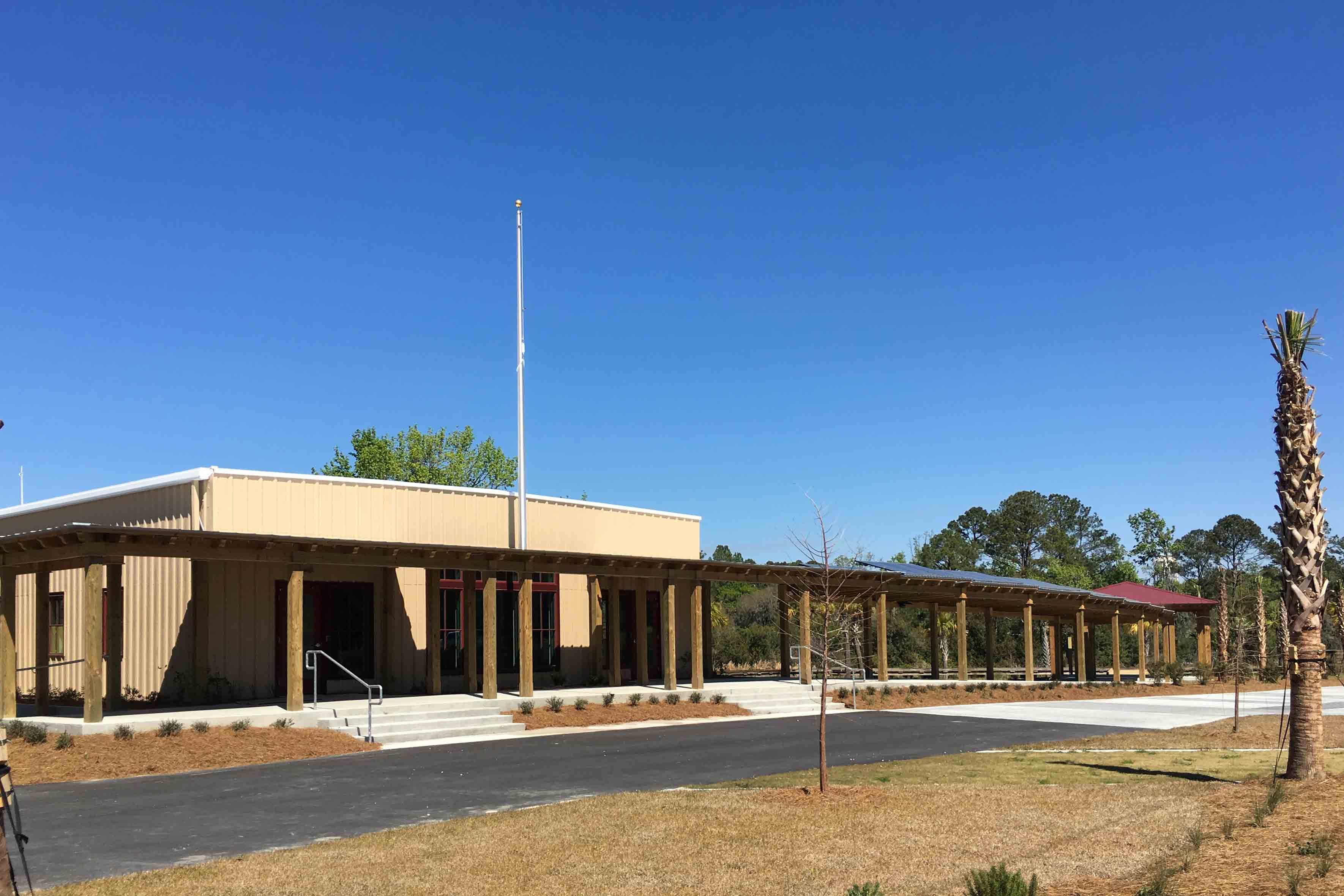
Exterior
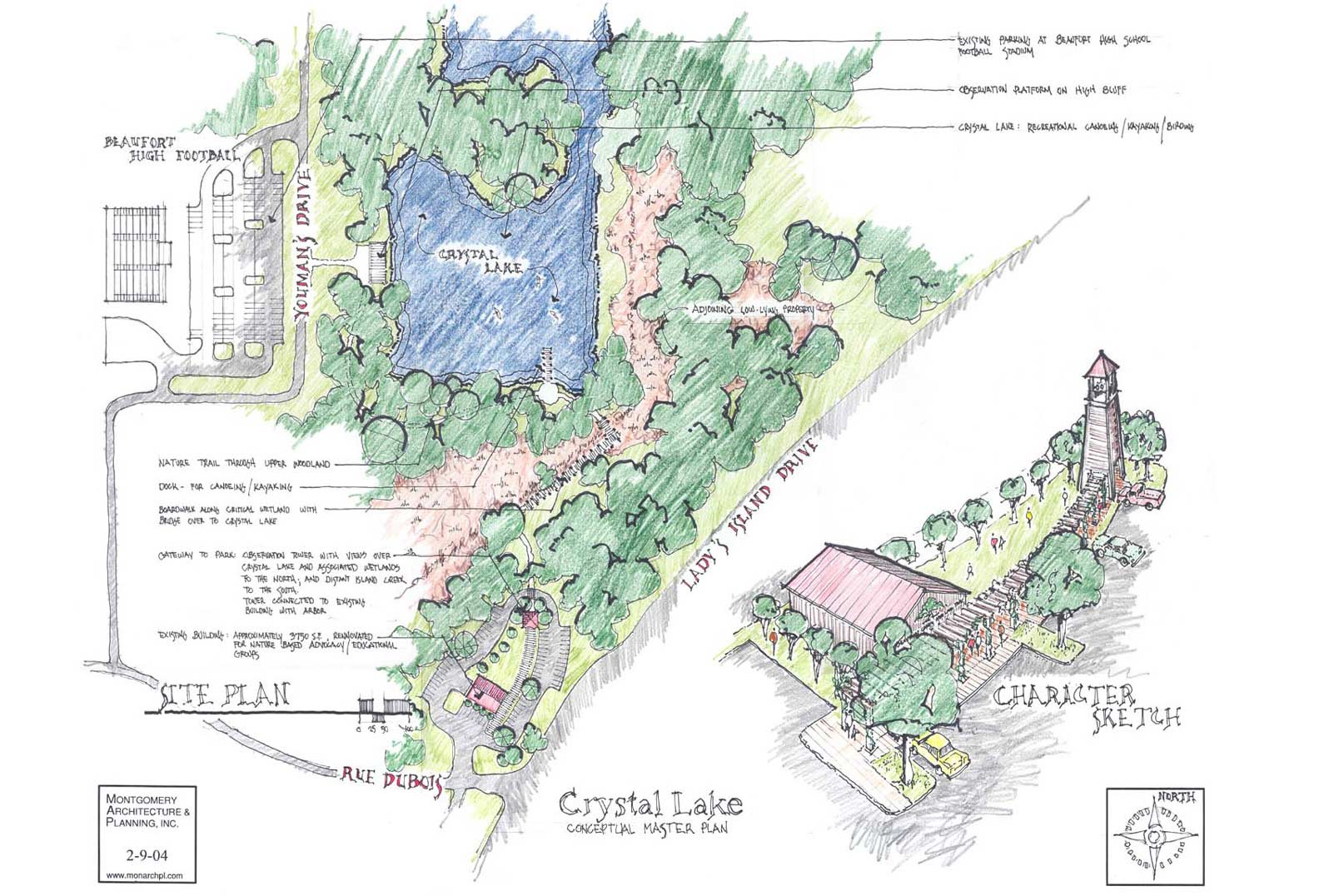
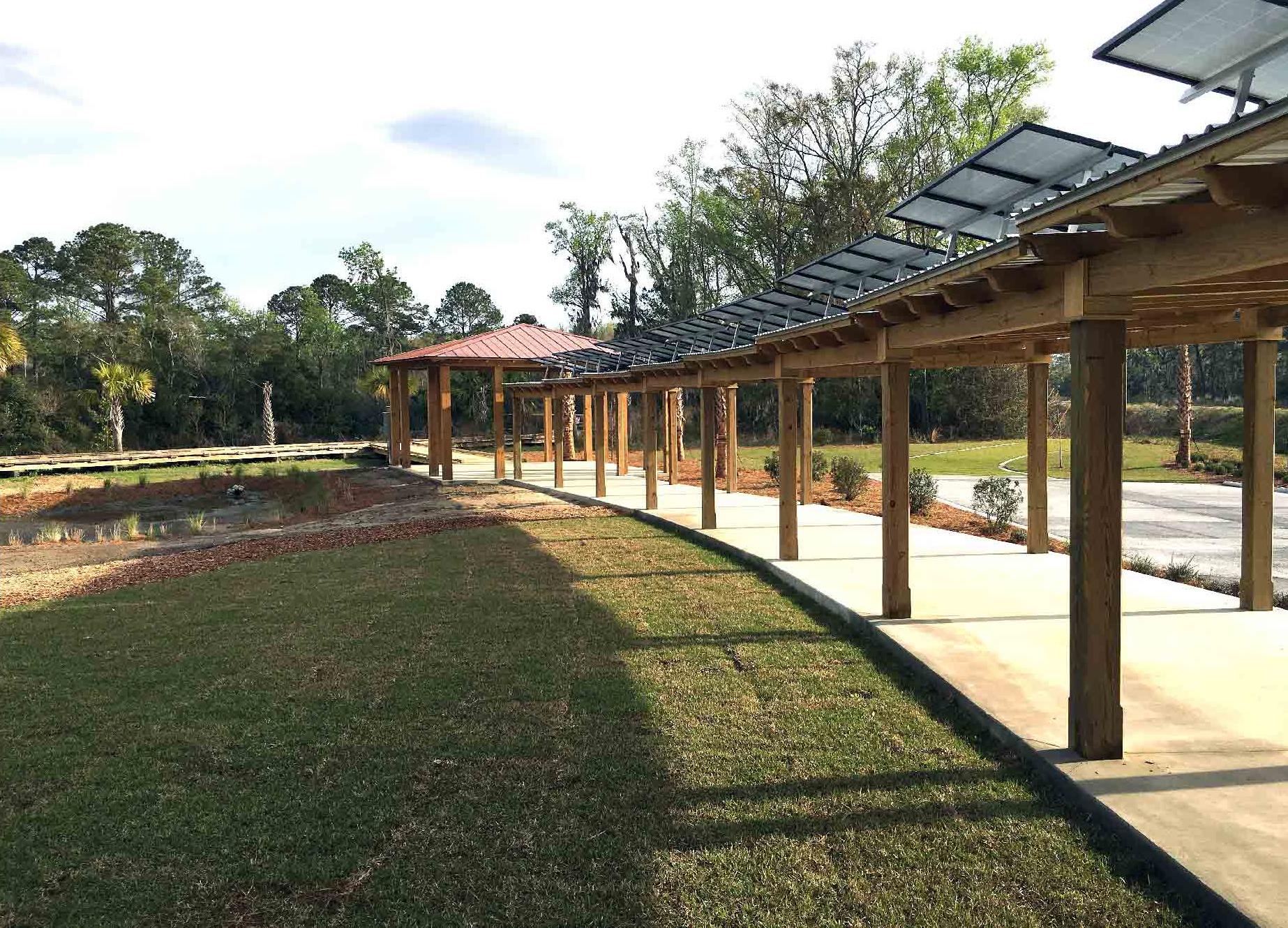
Covered Walk
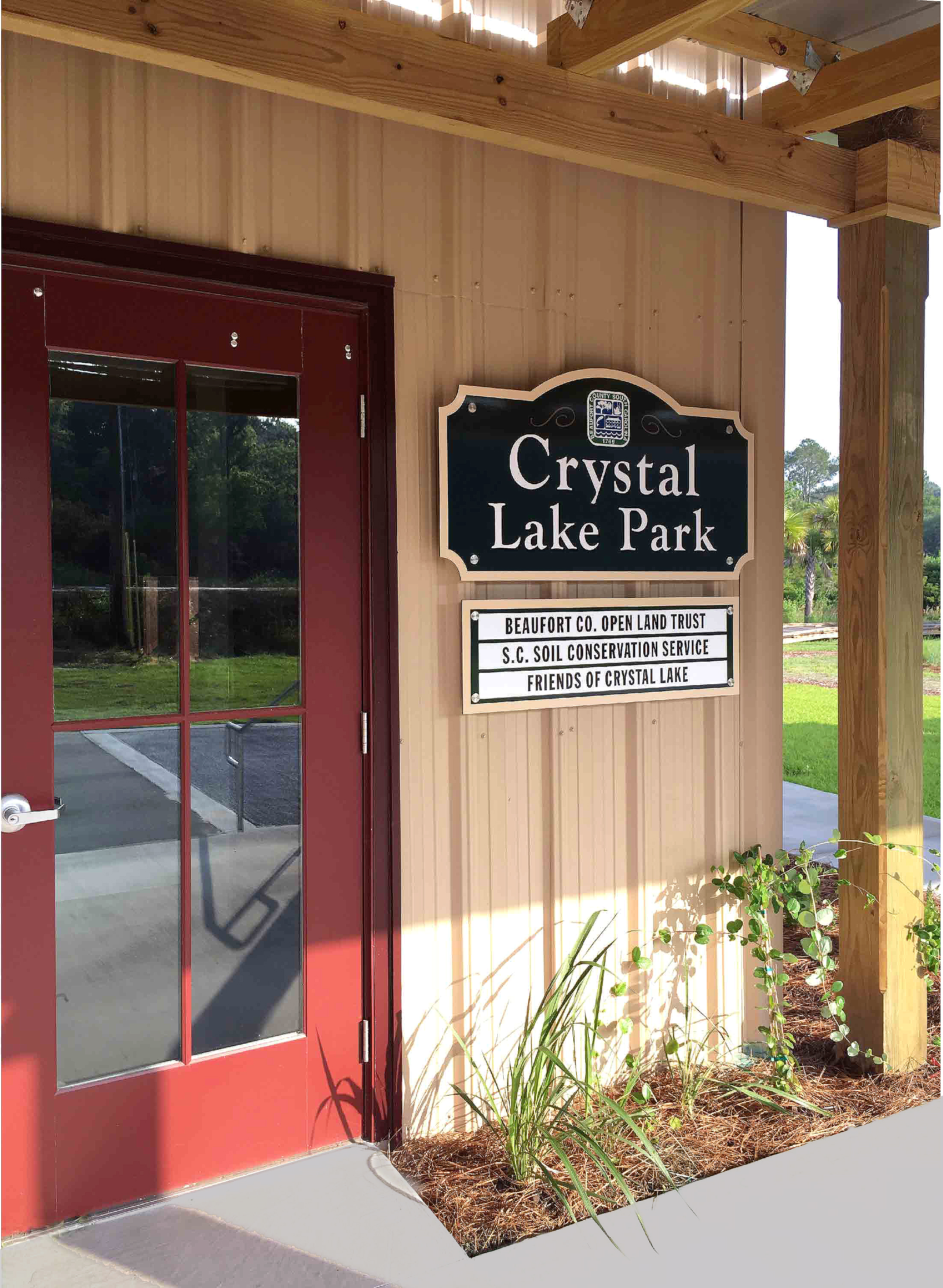 Entrance
Entrance 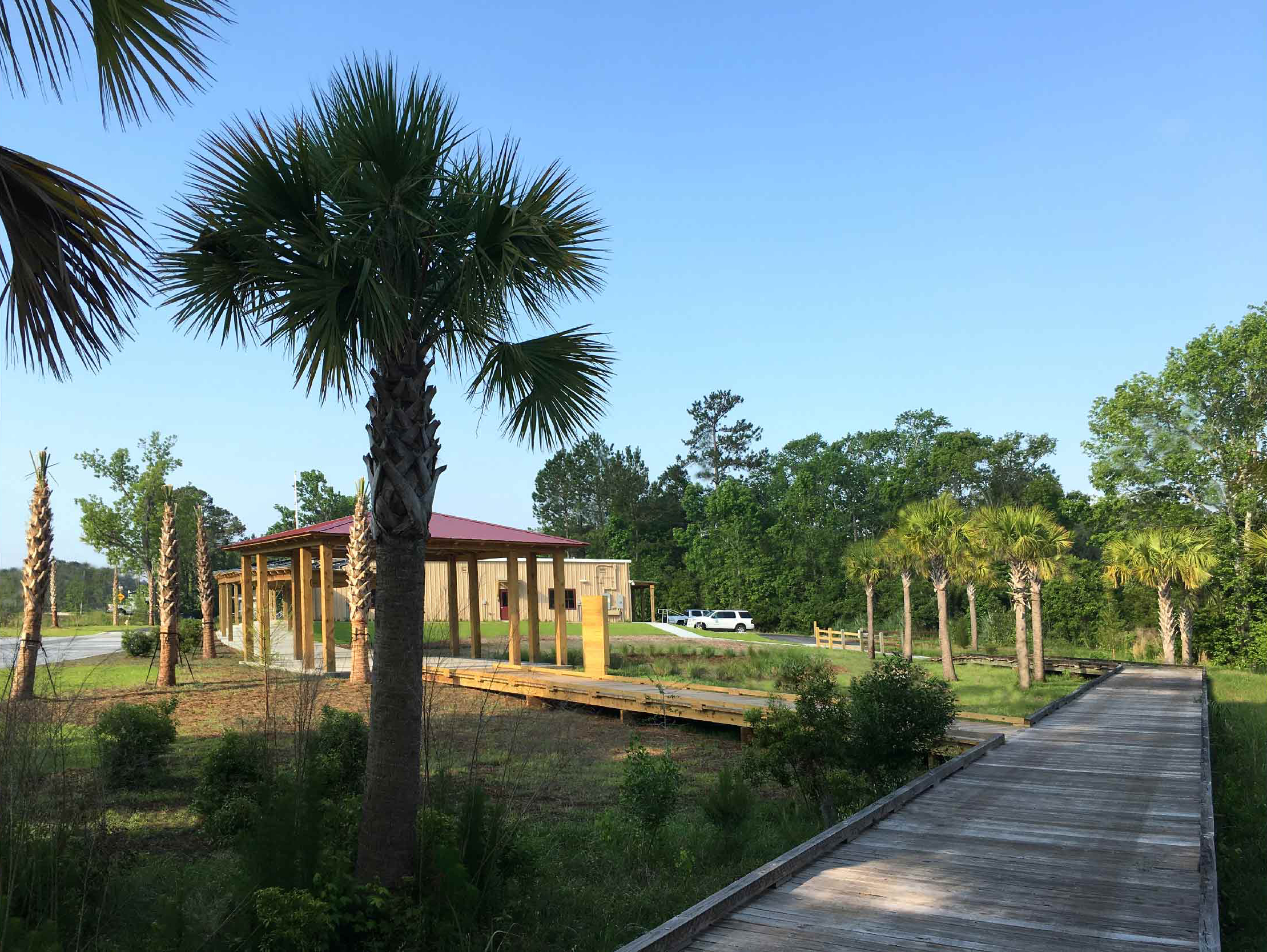
Boardwalk
CRYSTAL LAKE PARK

Exterior
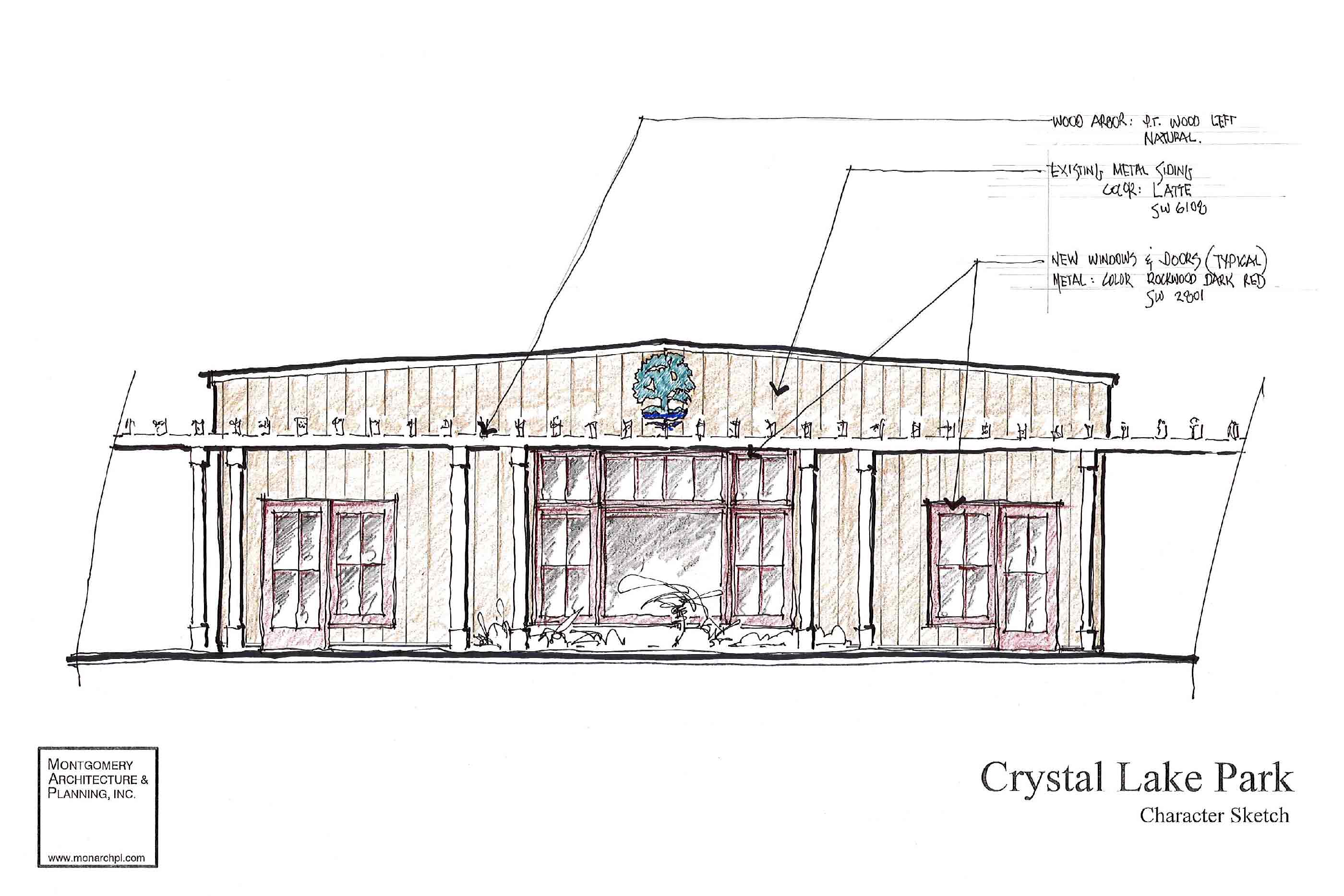
Elevation

Covered Walk

Entrance

Site Plan

Board Walk
This building reclaims a former boat yard, repurposes the Sales building into offices for the Beaufort County Open Land Trust, the SC Soil and Water Conservation District Office and the non-profit group “Friends of Crystal Lake”. It will double as a Science Center used as a teaching tool to educate the general public. The building will also house bathrooms for park use which will be independently accessible from the exterior. The building itself can be adapted readily to the program requirements functionally. The renovation includes accessory structures to both soften and adapt the pre-manufactured building aesthetically to the surroundings and adapt the site to a more ecologically sensitive example of Low Impact Development utilizing native vegetation. The east and south elevations are wrapped in a stand-alone heavy timber arbor which acts as a covered walk along the parking and entry structure to the building. This new structure extends to the north, both enveloping a lawn designed for outdoor presentations on one side, and active as covered walk for bus drop off. The arbor terminates in a 24'x24' covered pavilion at the end of the lawn and doubles as the "gateway" to the boardwalk which leads through the wetlands to Crystal Lake. The arbor also houses a bank of solar panels providing all the electricity for the building.
