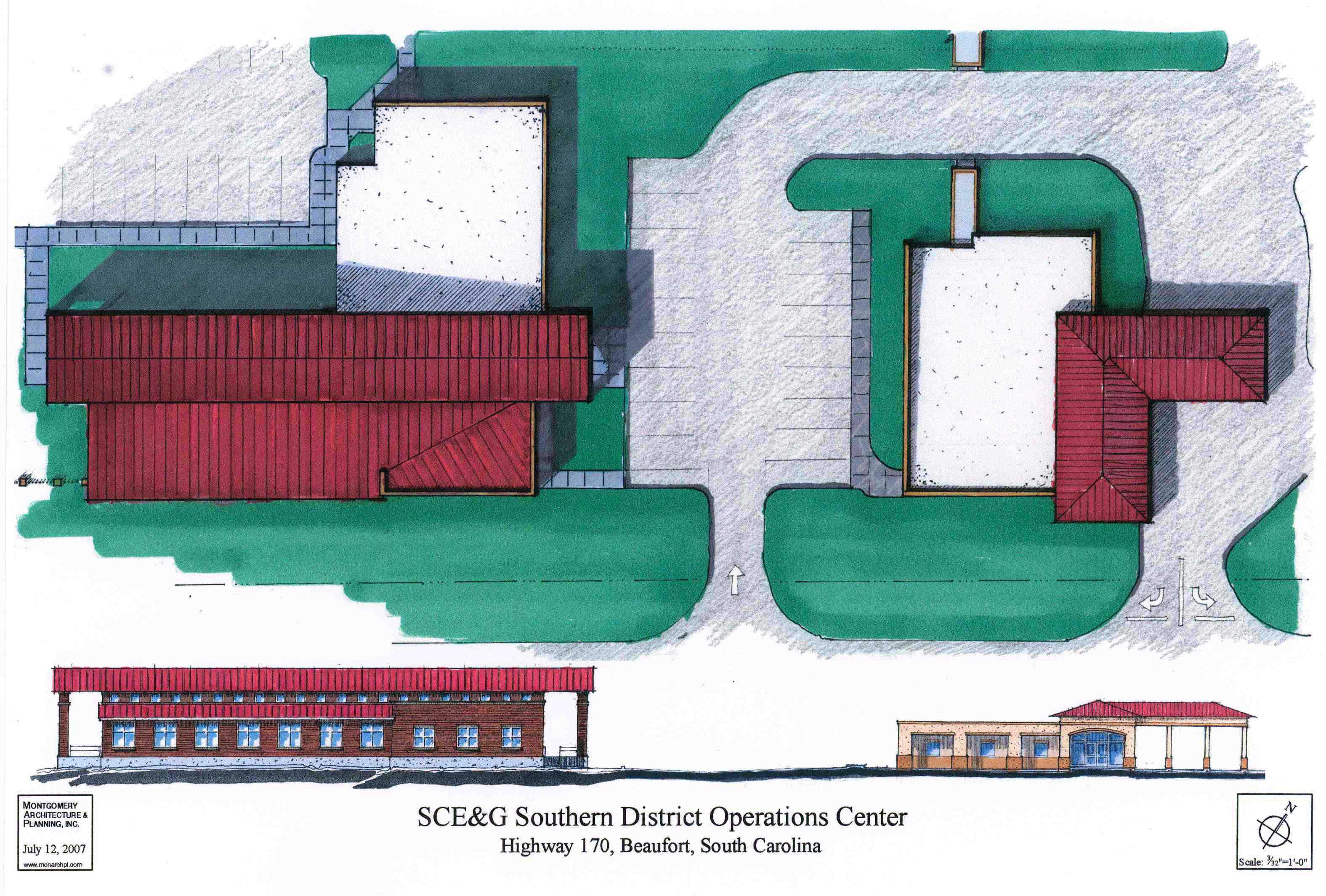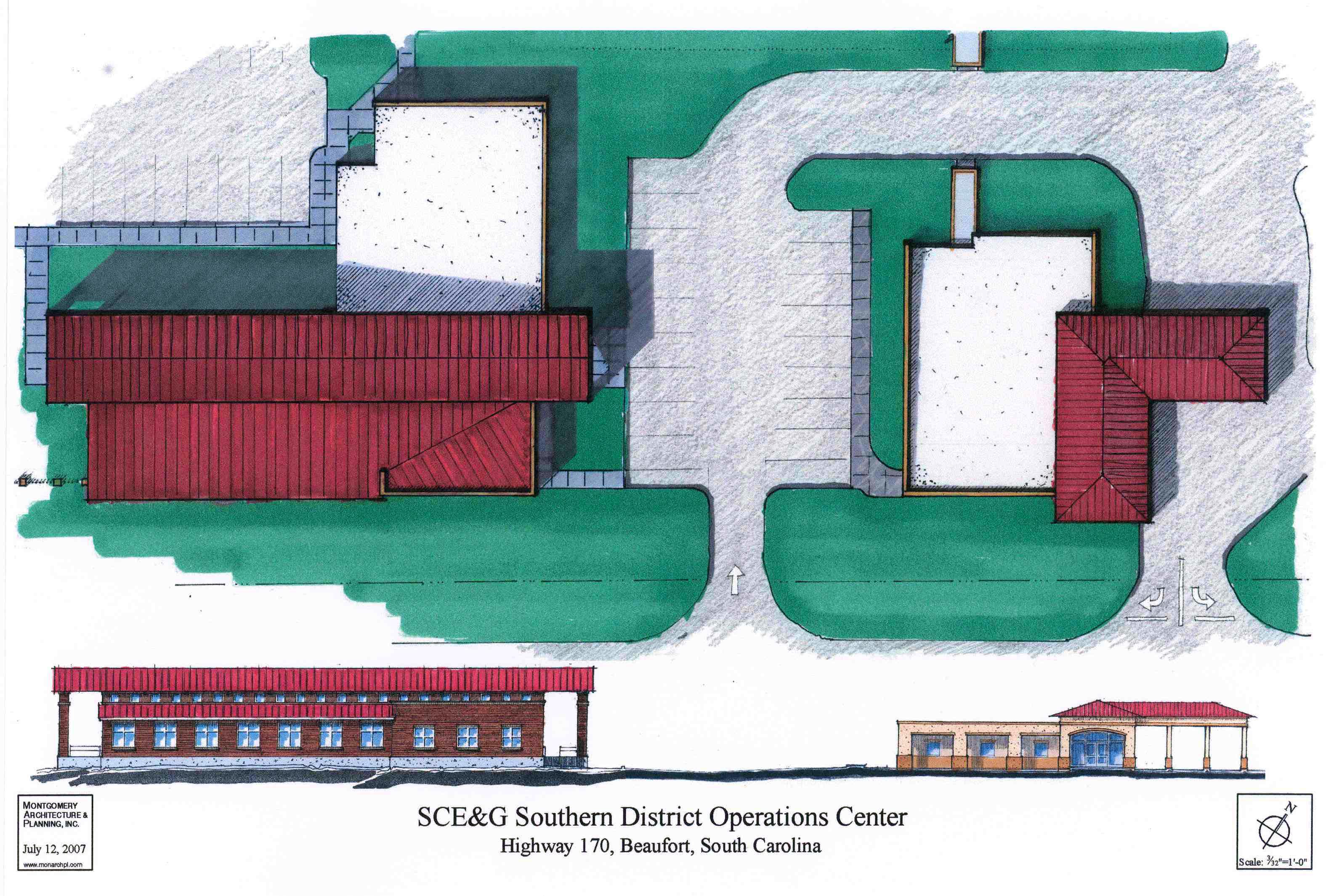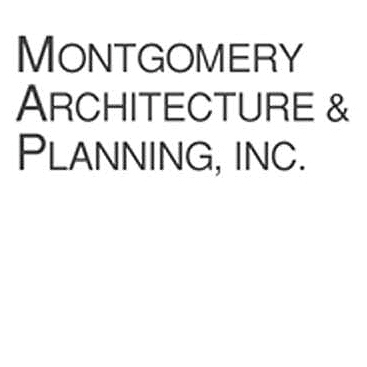SCE&G SOUTHERN REGIONAL ENGINEERING AND OPERATIONS CENTER


SCE&G Southern Regional Eng and Ops Center
PHASE IV project consisted of a new (9,757 sf) Regional Headquarters for Engineering and Operations Center (EOC), renovations (2,860 sf) and additions (1,300 sf) to the Customer Service Building, additions (3,525 sf) to the Line Crew Building, and new (2,100 sf) Regional Fleet Maintenance Building.
SCE&G had out-grown their existing facilities and considering the age of the building and problems experienced in the past, a new structure was planned. The new Engineering and Operations building mass had been developed to provide clerestory windows to allow natural daylighting into the building as well as visual interest from the Highway. The sloped roof along the highway will divert water into a small retention pond designed with vegetation suited to a wet environment and not to interfere with overhead power lines. The finishes included a concrete base, brick veneer, architectural CMU, aluminum windows, and metal roofing. This building also contains a storm room (can withstand 160 mph) where employees can go during a storm/hurricane and continue to monitor service to customers.

The design for the existing Customer Service offices included re-purposing an existing structure, revising traffic flow and securing public access. The existing Electric Line Crew building was added onto with a metal building system matching the existing building profile and exterior finishes.
Sitework/land disturbance consisted of 11.5 acres. With the addition on the new EOC Andrews & Burgess had to design revised traffic patterns and public entry needed to be planned and these revisions were reviewed and approved by SCDOT and the City of Beaufort ZBOA. Although 72 parking spaces were required, 93 spaces were proposed.
SCE&G SOUTHERN REGIONAL E&O CENTER

View from Highway 170

SCE&G Southern Regional Eng and Ops Center
PHASE IV project consisted of a new (9,757 sf) Regional Headquarters for Engineering and Operations Center (EOC), renovations (2,860 sf) and additions (1,300 sf) to the Customer Service Building, additions (3,525 sf) to the Line Crew Building, and new (2,100 sf) Regional Fleet Maintenance Building.
SCE&G had out-grown their existing facilities and considering the age of the building and problems experienced in the past, a new structure was planned. The new Engineering and Operations building mass had been developed to provide clerestory windows to allow natural daylighting into the building as well as visual interest from the Highway. The sloped roof along the highway will divert water into a small retention pond designed with vegetation suited to a wet environment and not to interfere with overhead power lines. The finishes included a concrete base, brick veneer, architectural CMU, aluminum windows, and metal roofing. This building also contains a storm room (can withstand 160 mph) where employees can go during a storm/hurricane and continue to monitor service to customers.
The design for the existing Customer Service offices included re-purposing an existing structure, revising traffic flow and securing public access. The existing Electric Line Crew building was added onto with a metal building system matching the existing building profile and exterior finishes.
Sitework/land disturbance consisted of 11.5 acres. With the addition on the new EOC Andrews & Burgess had to design revised traffic patterns and public entry needed to be planned and these revisions were reviewed and approved by SCDOT and the City of Beaufort ZBOA. Although 72 parking spaces were required, 93 spaces were proposed.

