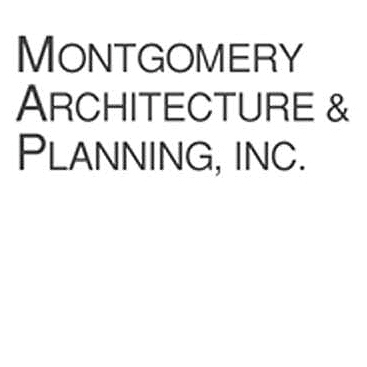RENOVATIONS AND ADDITIONS TO TIDALHOLM
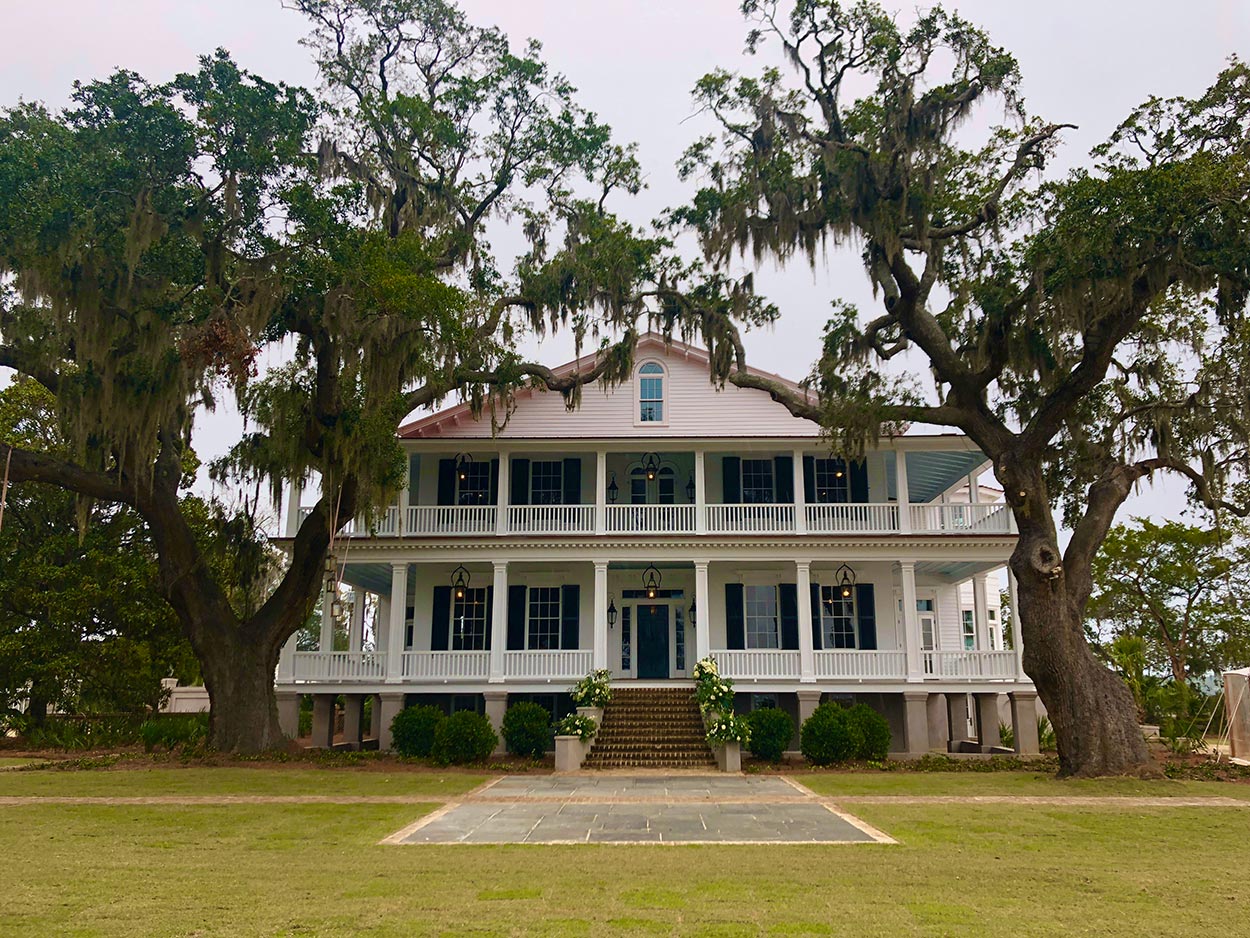
View from Waterside
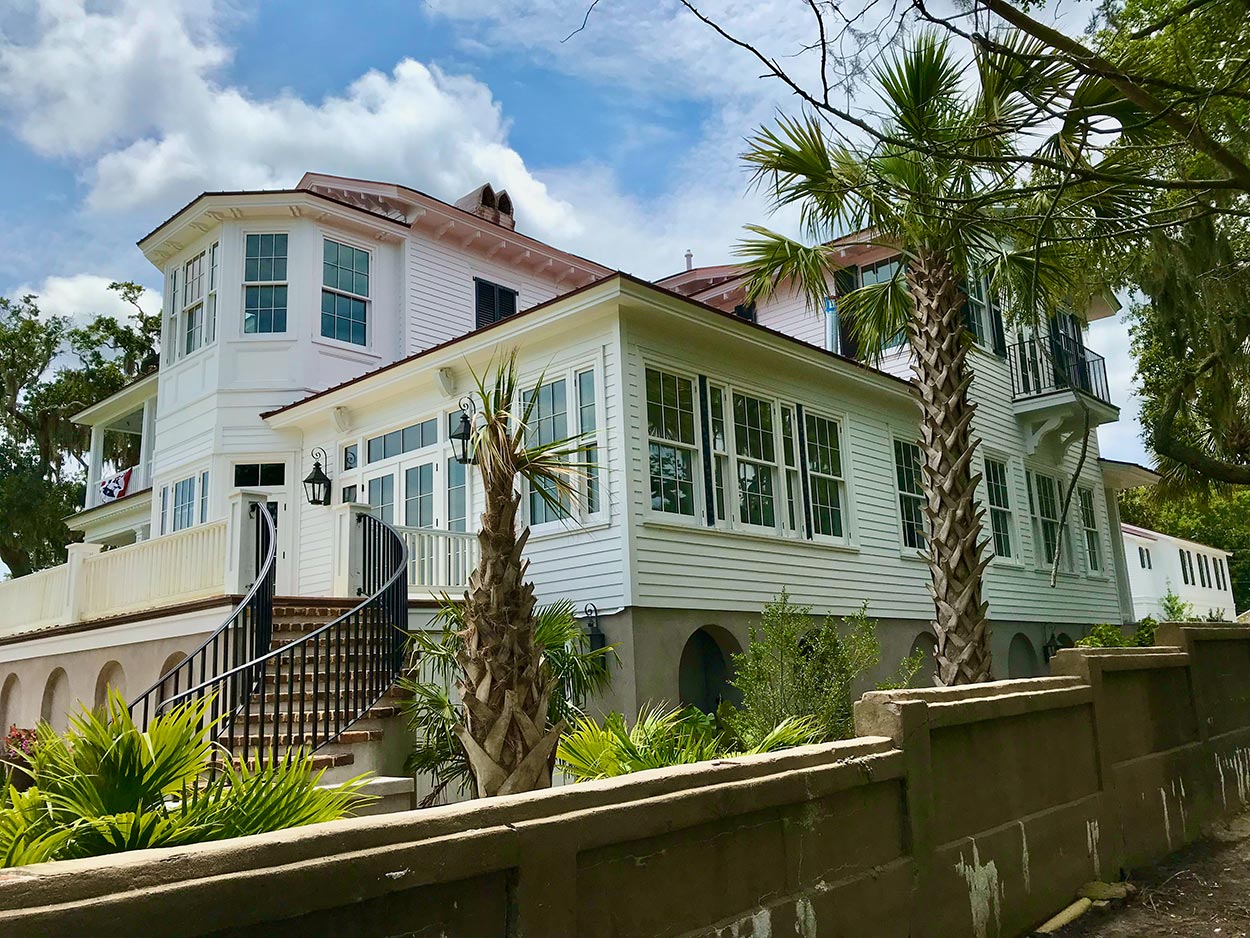
View of Addition
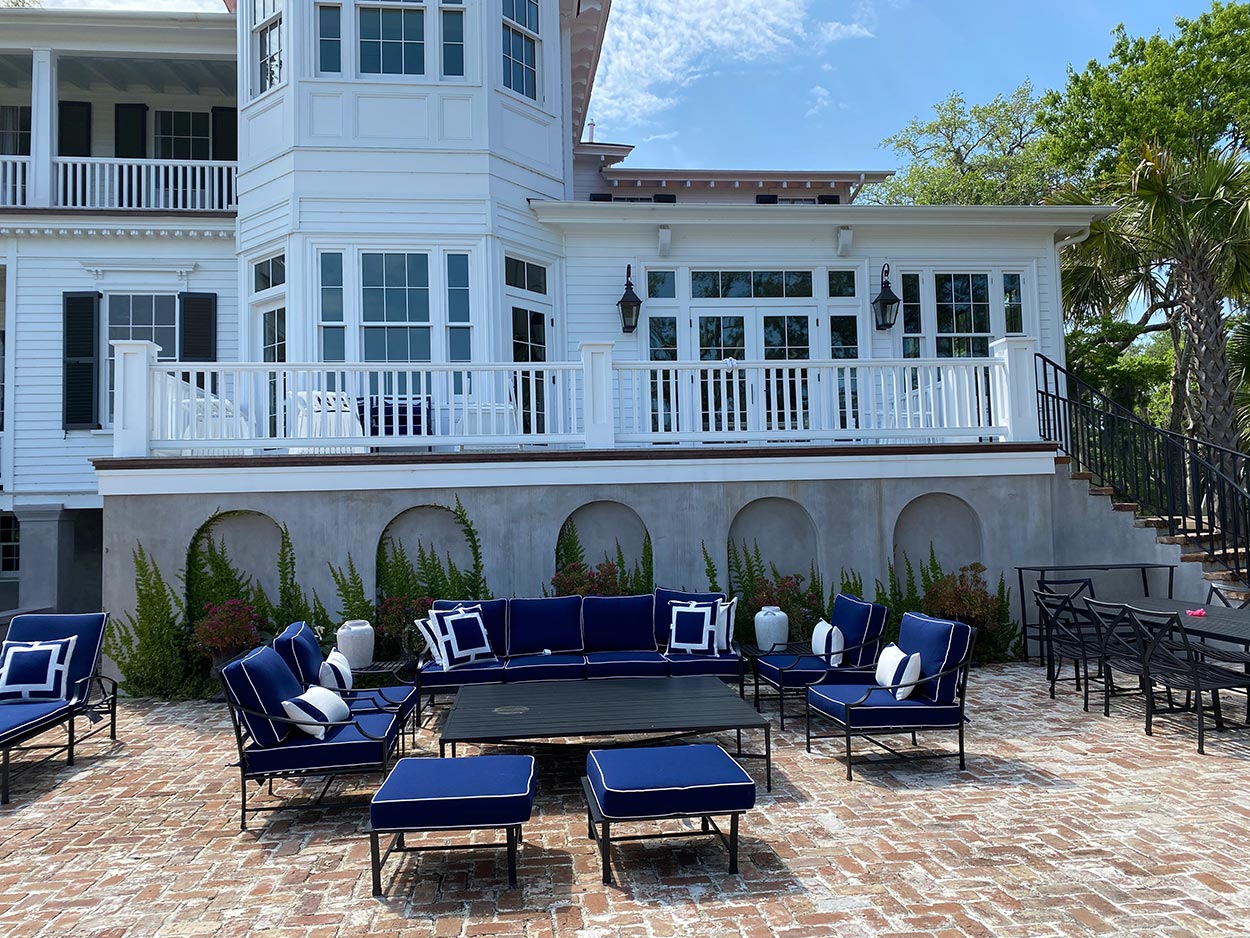
View of New Bay
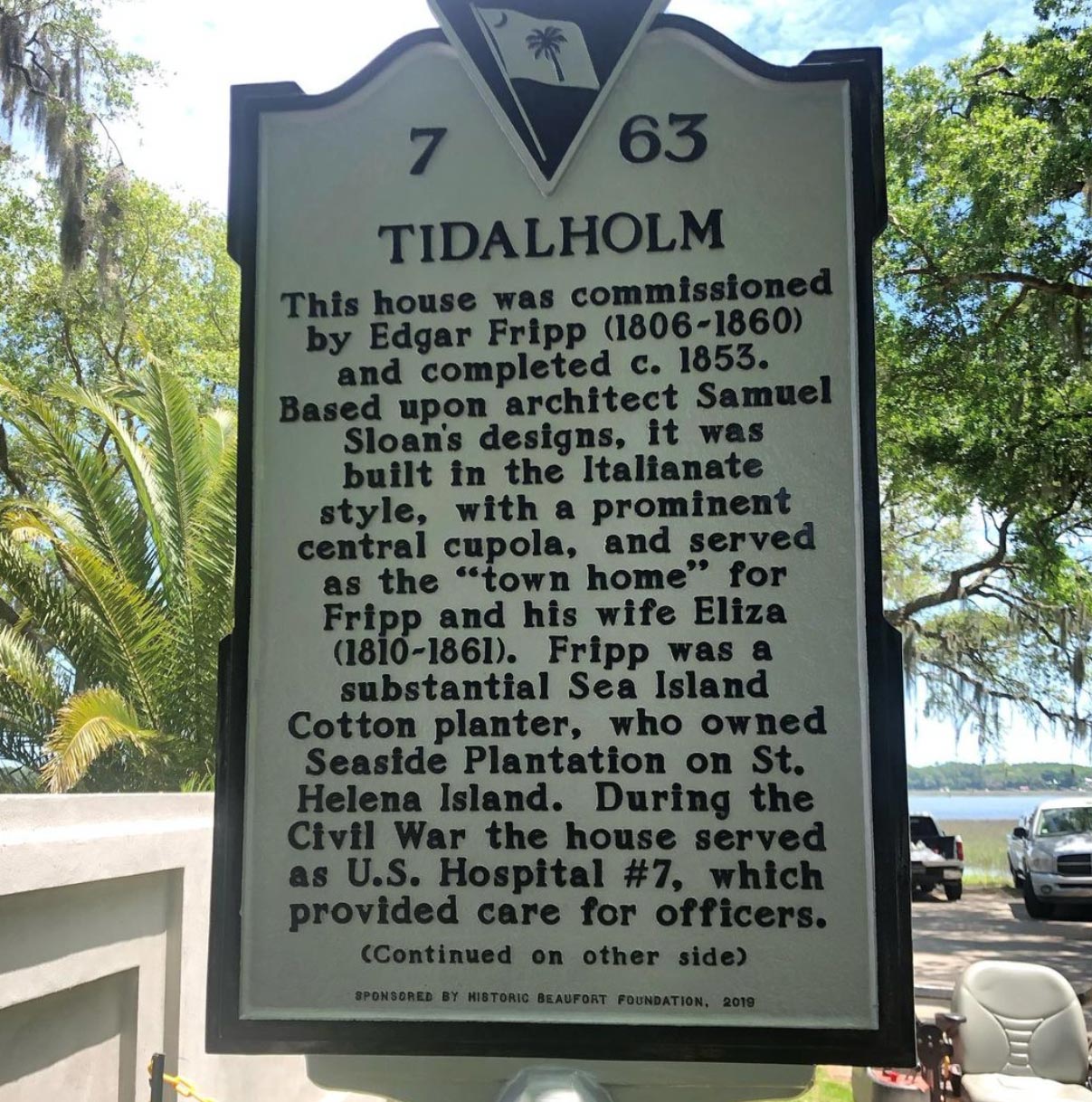
This 1853 Antebellum home (7,400 sf) located in The Point Historic District had an extensive restoration in 2019. The property sits on 1.38 acres and is know as both the Edgar Fripp House and Tidalholm. Extensively altered after the "great Hurricane" of 1893, an original tower and grouping of gable roof elements no longer survives. The recent renovations remained sensitive to the character and history of the home. Two bedrooms were combined to form the Master Suite. Other revisions included updating the kitchen, adding an elevator and a fourth bedroom suite that includes a small porch. All building systems were completely overhauled.
In 1861 the Union Army seized control of Beaufort and converted Tidalholm in Union Hospital #7. Two movies have been filmed on this site: 1979 "the Great Santini" and 1983 "The Big Chill". In 2019 Country Living Magazine named Tidalholm most famous historic home in South Carolina.
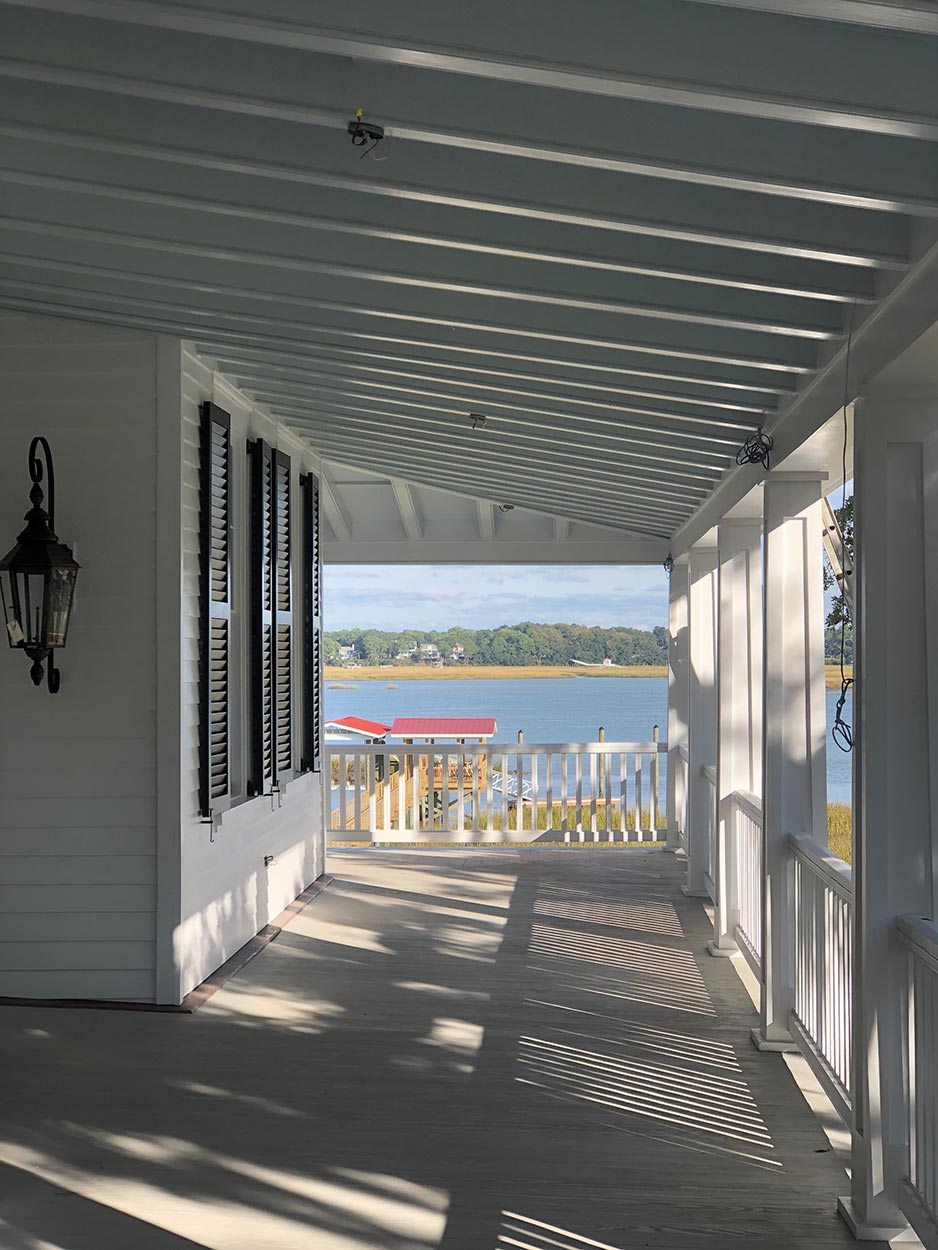
View from Porch
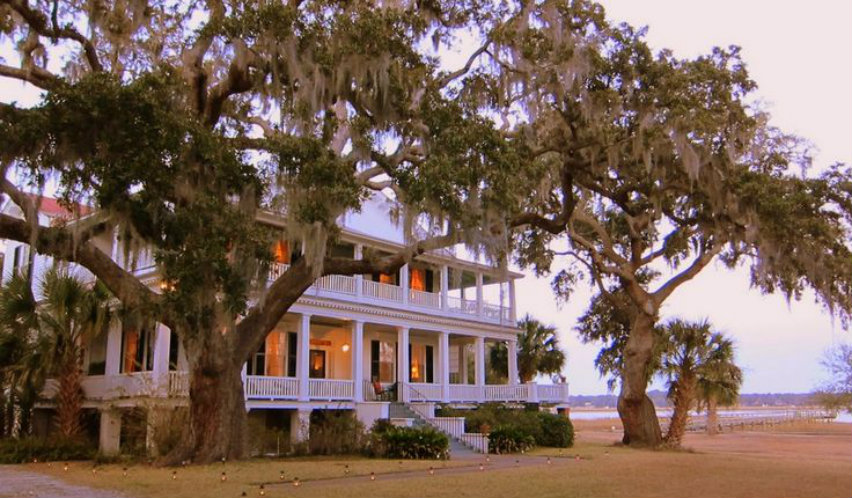
View to Tidalholm
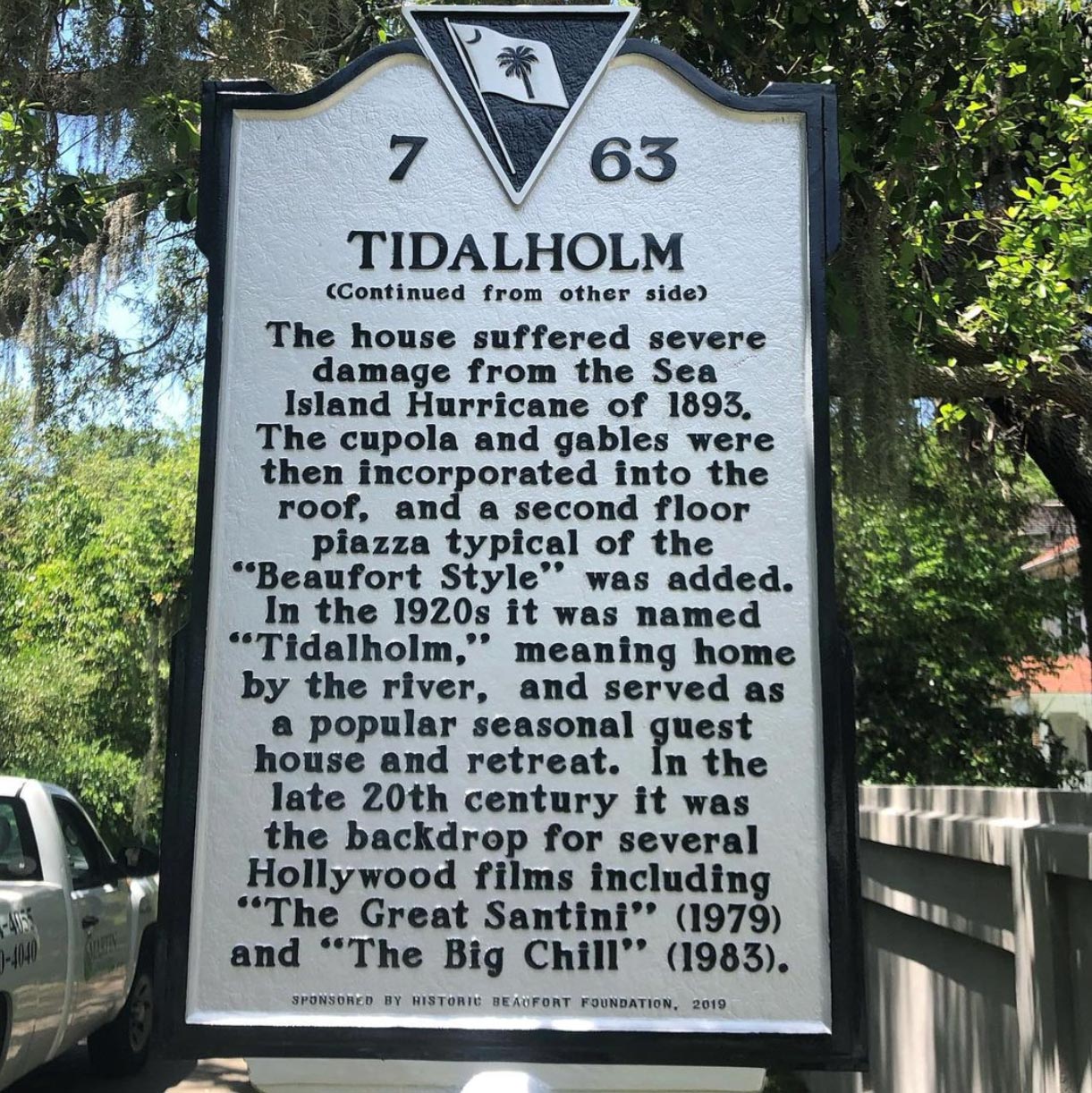
RENOVATIONS AND ADDITIONS TO TIDALHOLM

View from Waterside

View of Addition

View of New Bay

View from Porch

View to Tidalholm


This 1853 Antebellum home (7,400 sf) located in The Point Historic District had an extensive restoration in 2019. The property sits on 1.38 acres and is know as both the Edgar Fripp House and Tidalholm. Extensively altered after the "great Hurricane" of 1893, an original tower and grouping of gable roof elements no longer survives. The recent renovations remained sensitive to the character and history of the home. Two bedrooms were combined to form the Master Suite. Other revisions included updating the kitchen, adding an elevator and a fourth bedroom suite that includes a small porch. All building systems were completely overhauled.
In 1861 the Union Army seized control of Beaufort and converted Tidalholm in Union Hospital #7. Two movies have been filmed on this site: 1979 "the Great Santini" and 1983 "The Big Chill". In 2019 Country Living Magazine named Tidalholm most famous historic home in South Carolina.
