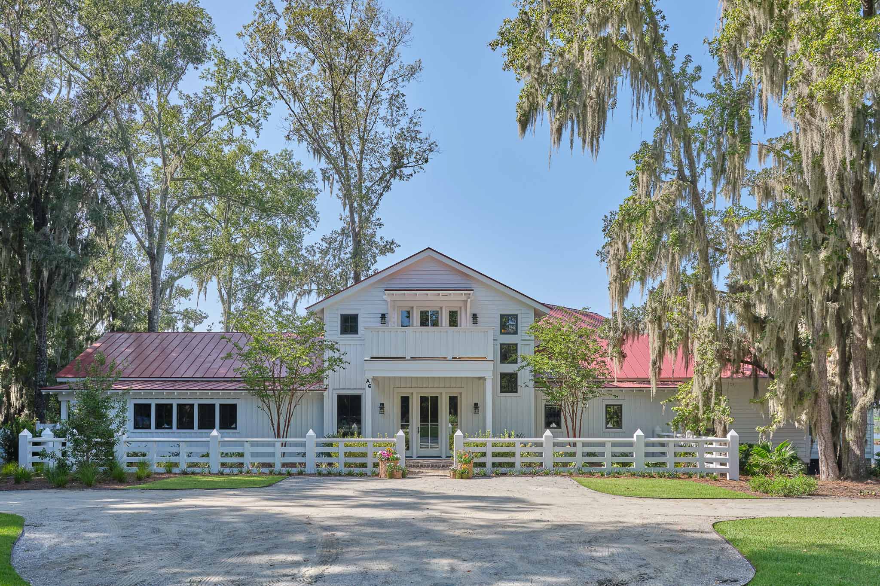
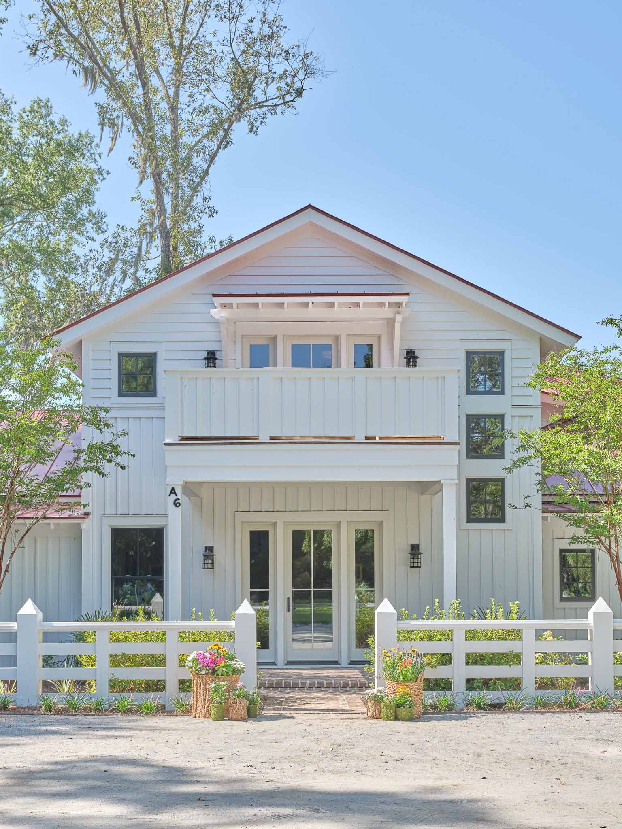
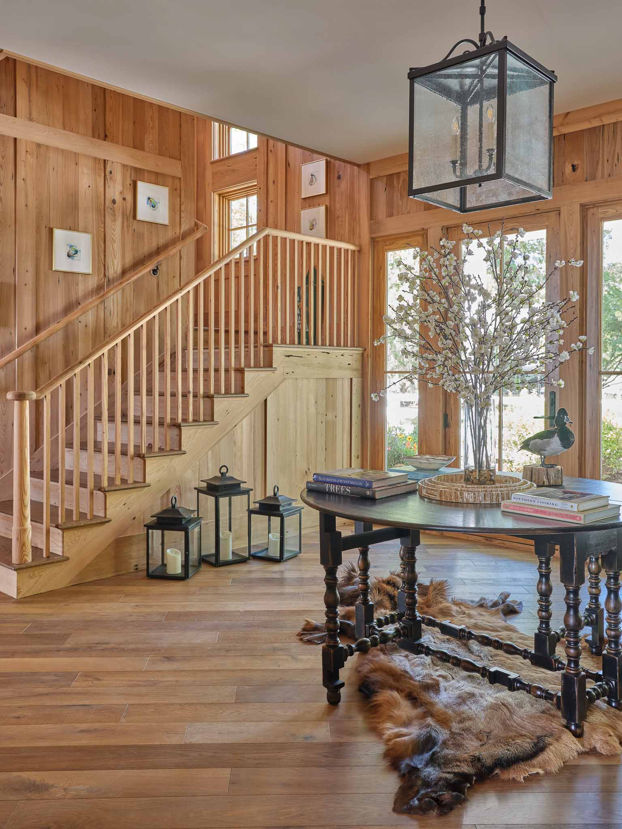
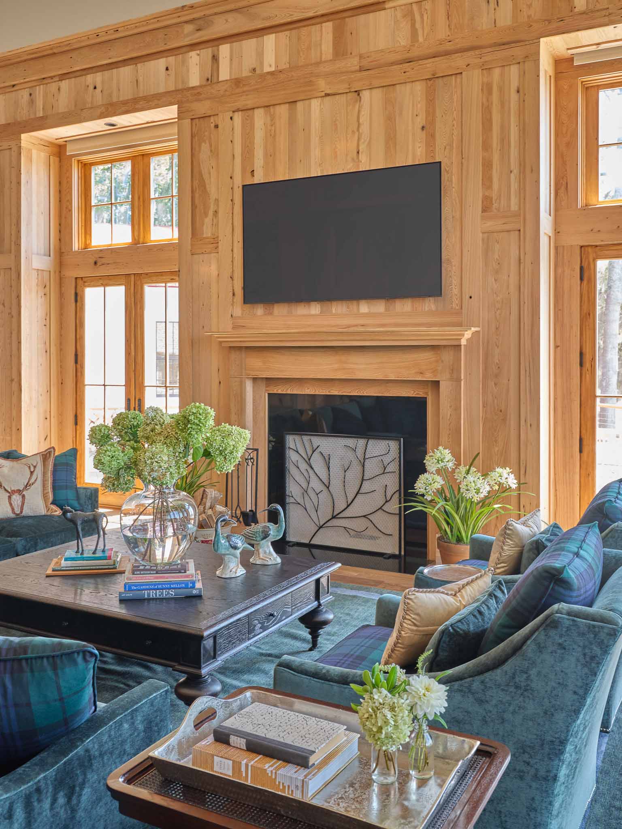
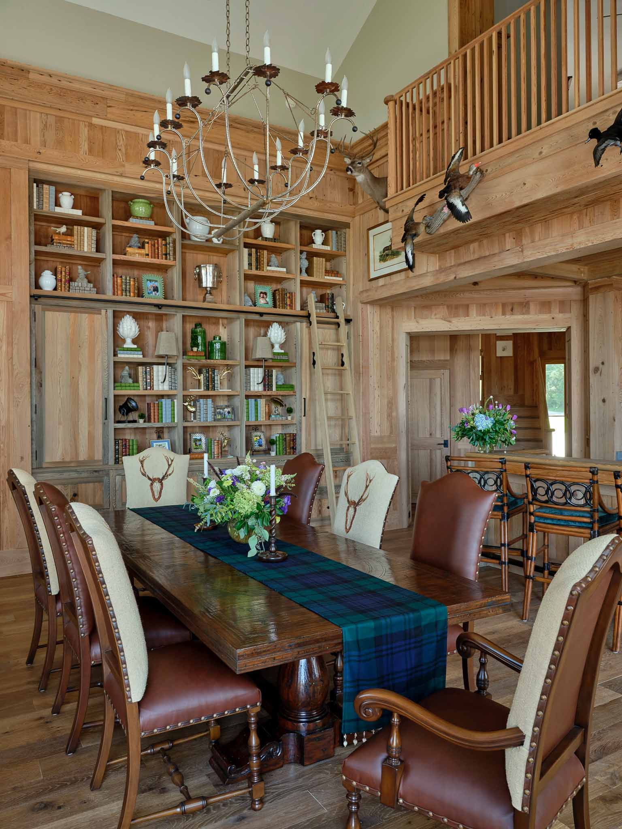


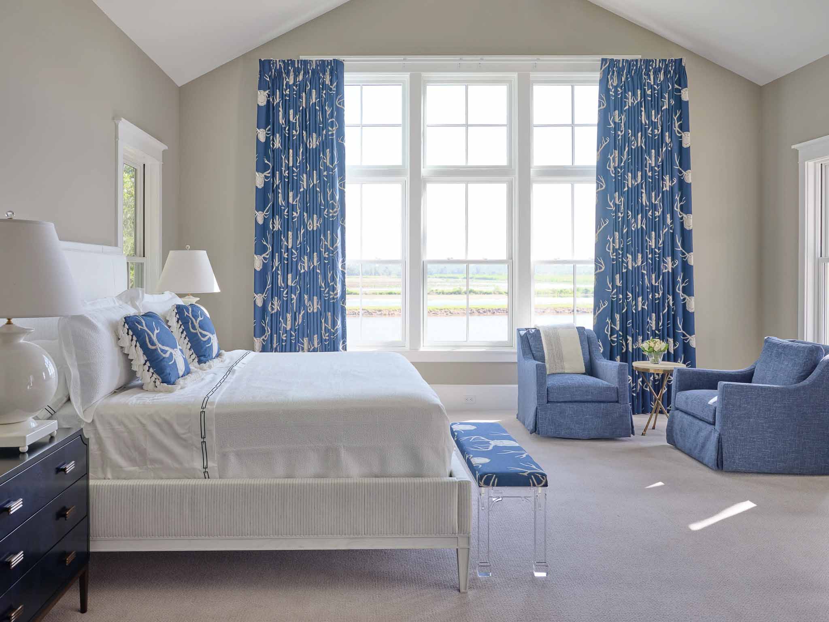
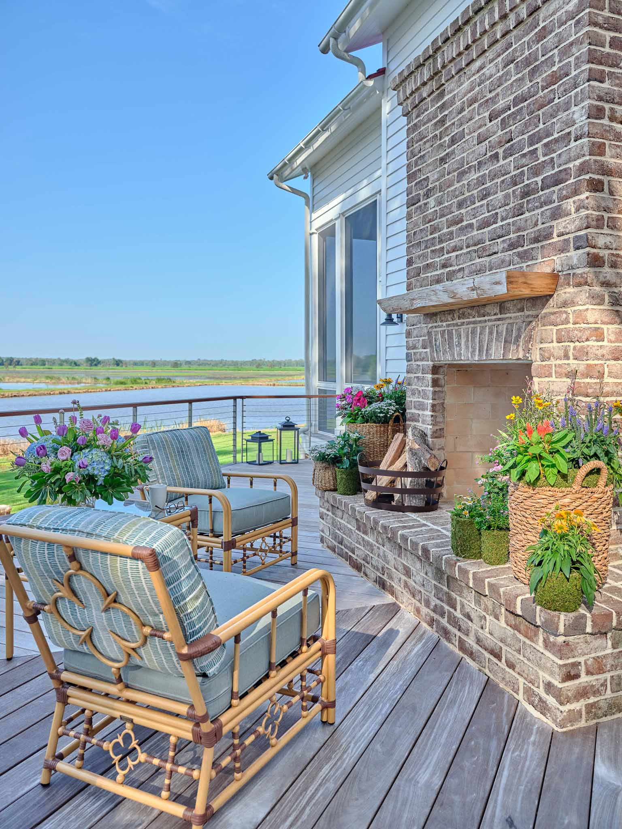

This project is located at Cherokee Plantation. The residence will be used to house and entertain guests. The project includes a master bedroom suite and 3 guest bedroom suites. The large Living Area and Screened Porch opens to a deck overlooking the old rice field and river. The home has a small serving kitchen to receive catered meals. Upstairs is a loft for Grandchildren.
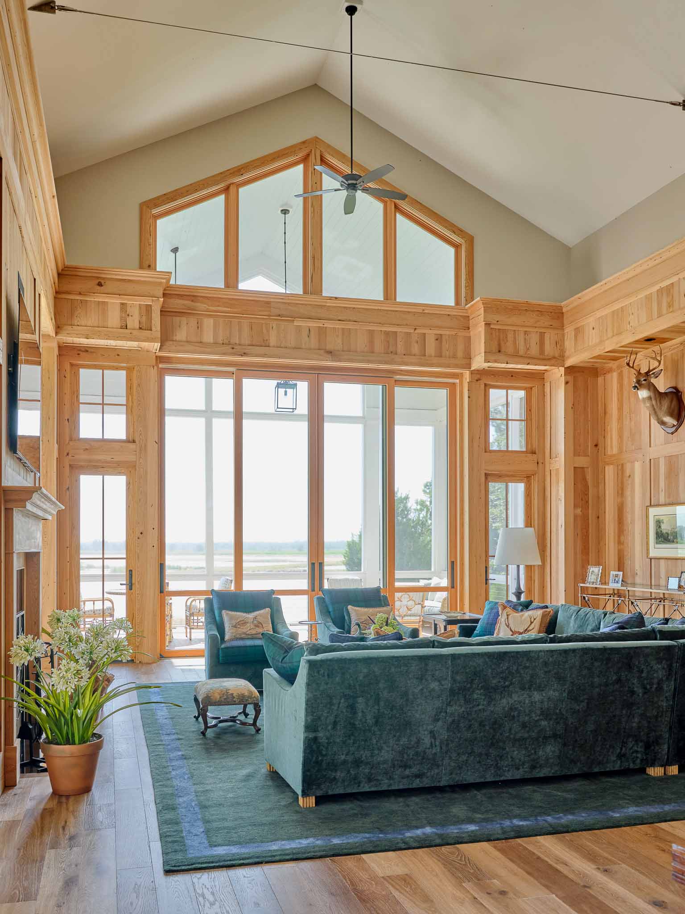
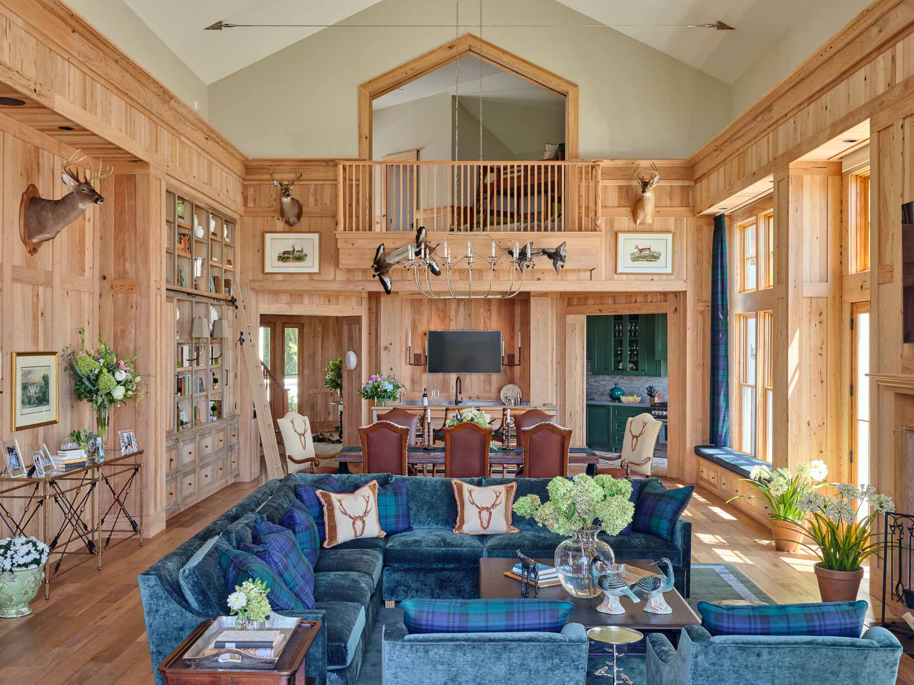
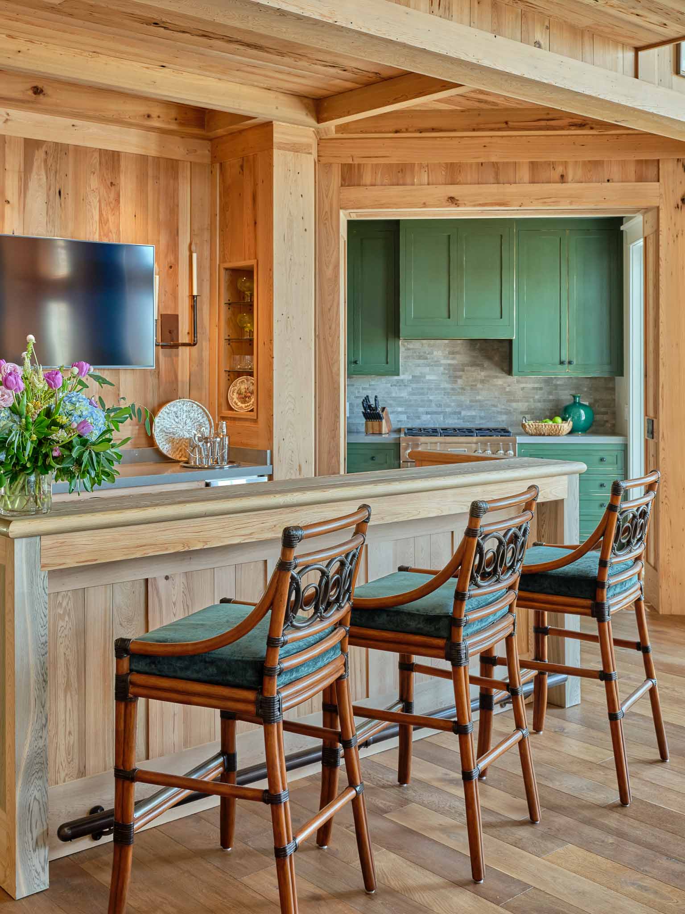

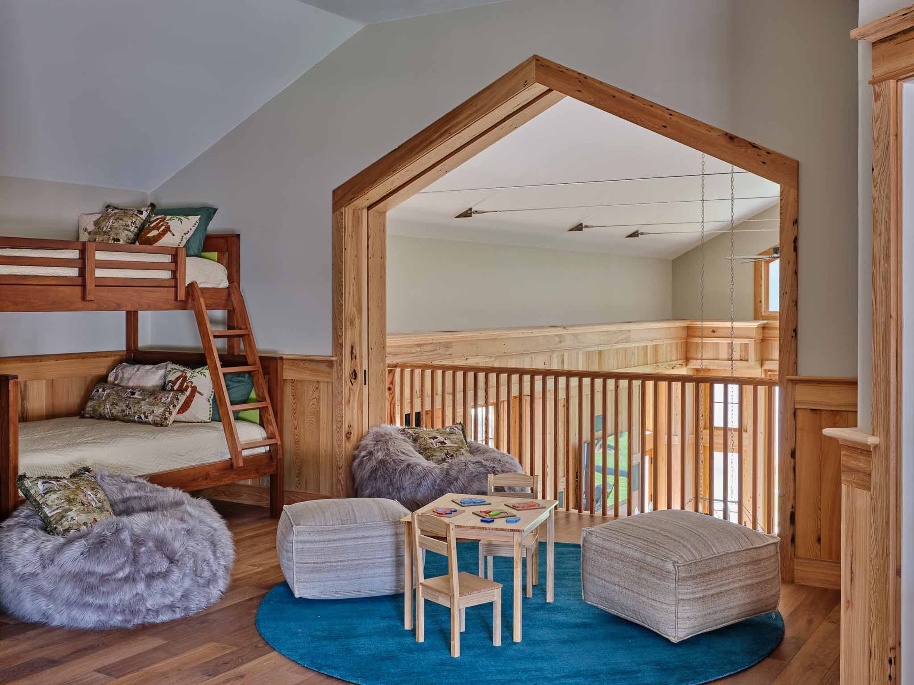
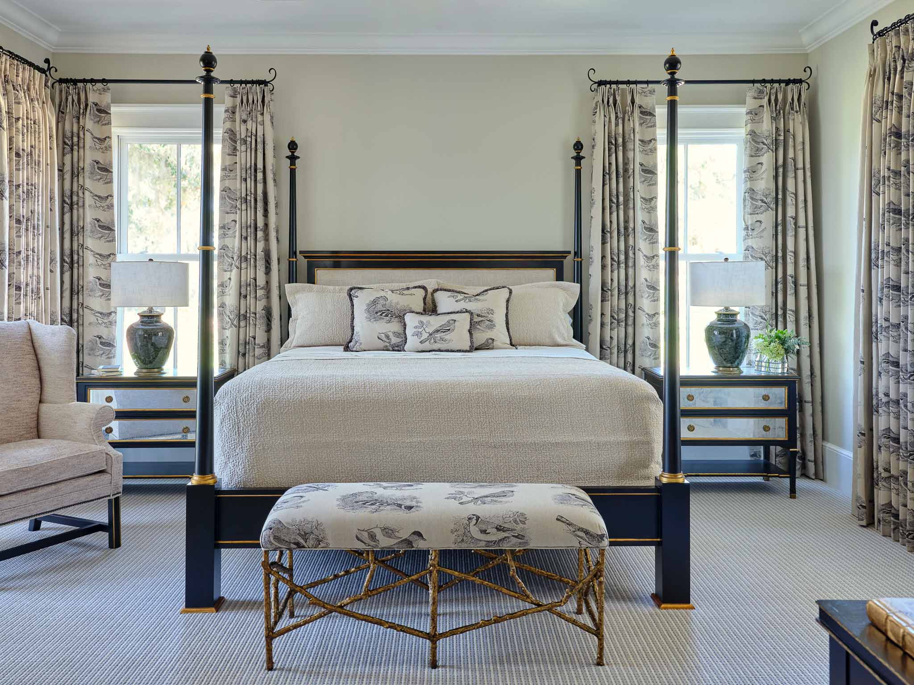
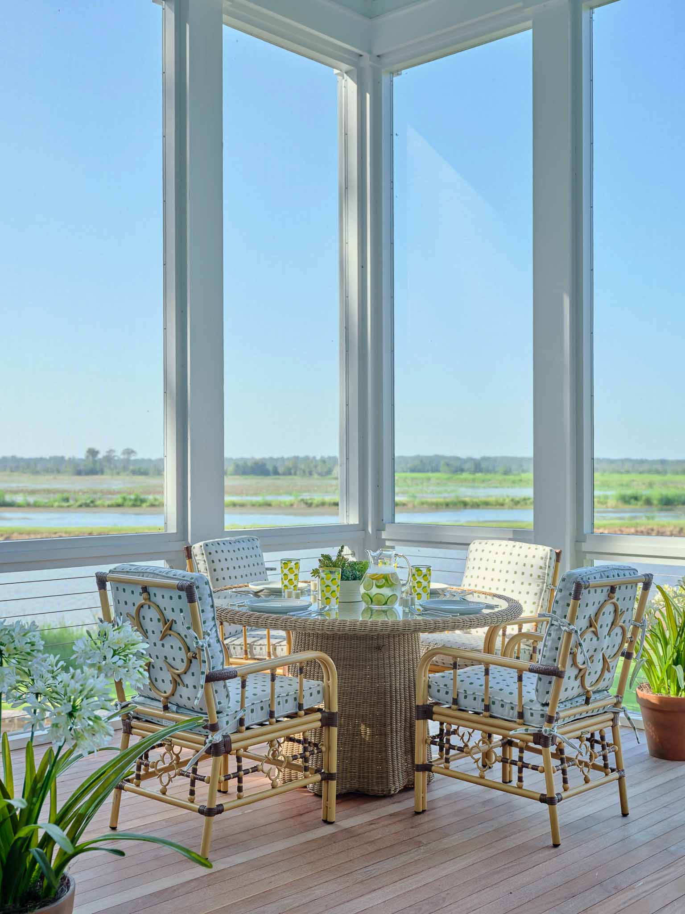

















This project is located at Cherokee Plantation. The residence will be used to house and entertain guests. The project includes a master bedroom suite and 3 guest bedroom suites. The large Living Area and Screened Porch opens to a deck overlooking the old rice field and river. The home has a small serving kitchen to receive catered meals. Upstairs is a loft for Grandchildren.
