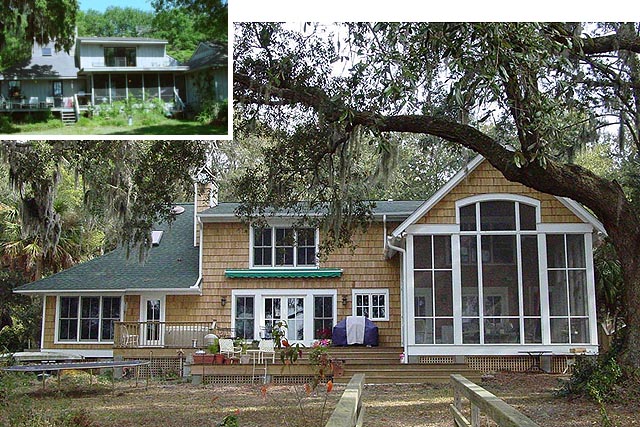
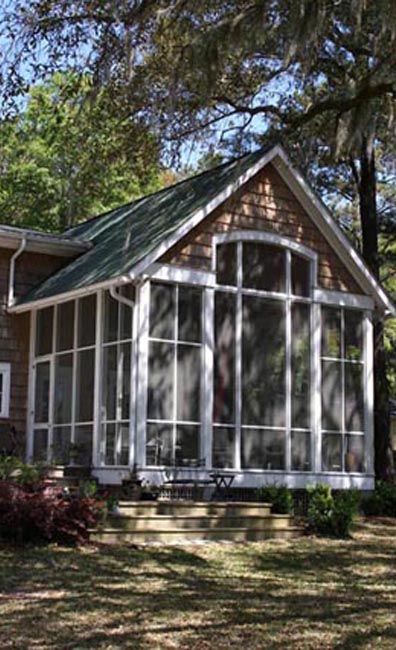
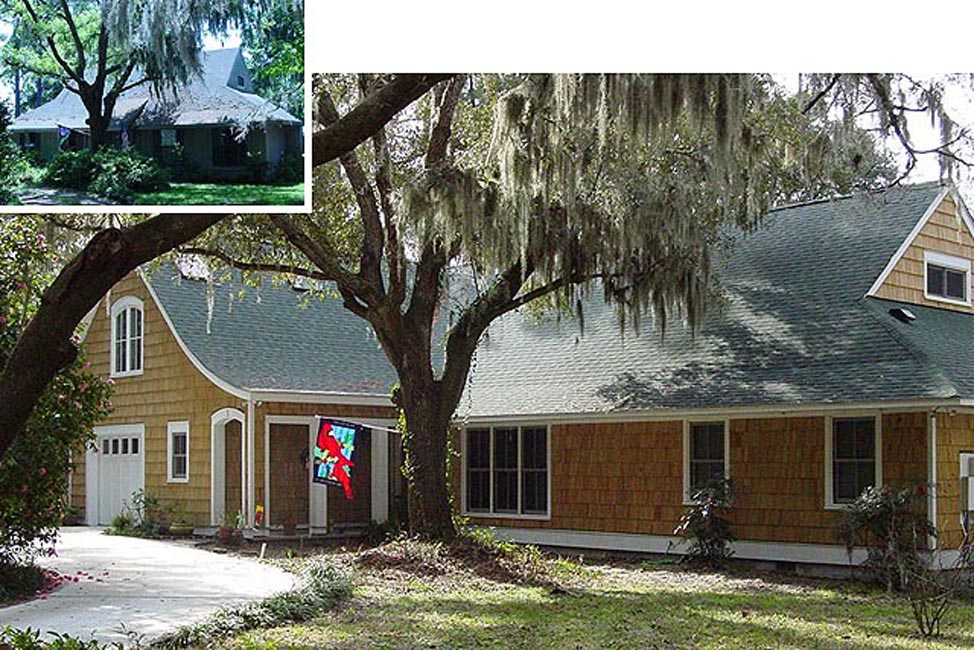
This project was a renovation of a waterfront home. The objectives were to open the views to the waterside, provide a new family space downstairs, add an additional bedroom upstairs and move the master bedroom to the first floor.
A new family room and bedroom above were added which opened up to a double height screened porch taking advantage of the views and breeze. The existing first floor guest room was redesigned to become the master bedroom with master closet and bath. The addition of a new covered walkway and garage created a more inviting entry.
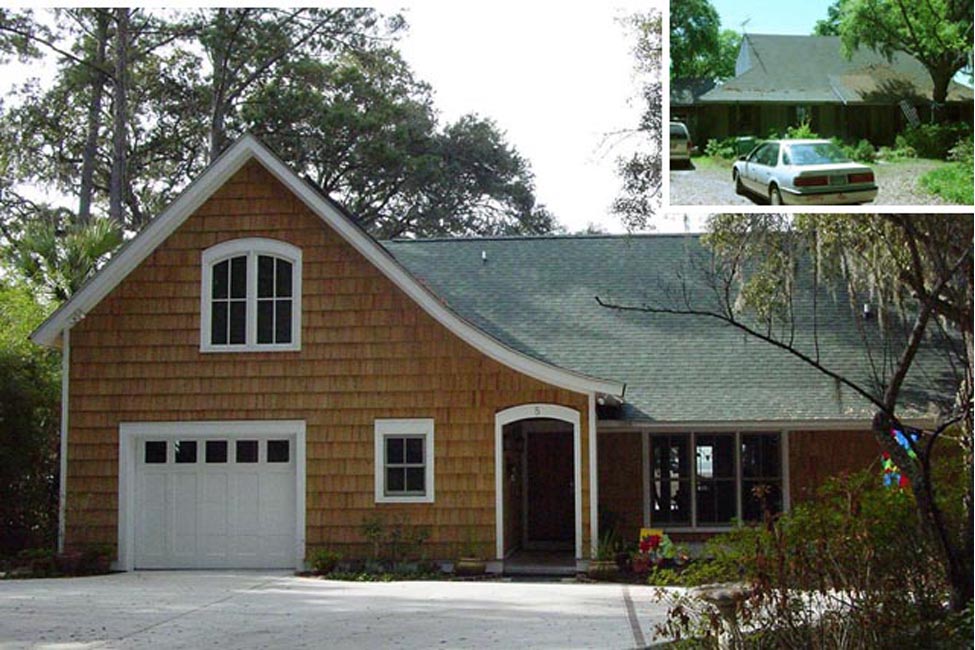
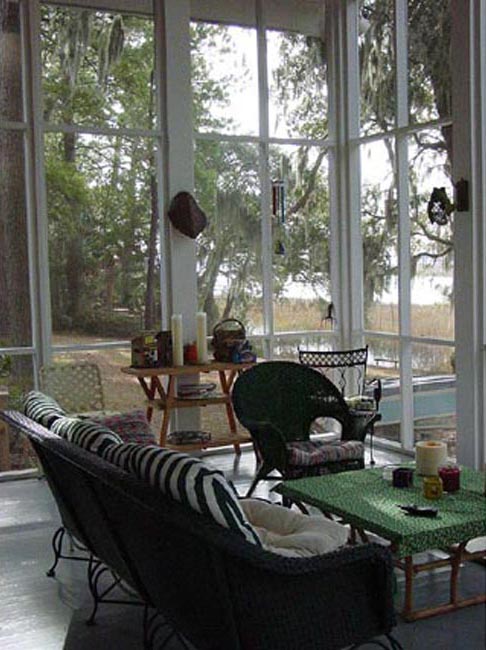





This project was a renovation of a waterfront home. The objectives were to open the views to the waterside, provide a new family space downstairs, add an additional bedroom upstairs and move the master bedroom to the first floor.
A new family room and bedroom above were added which opened up to a double height screened porch taking advantage of the views and breeze. The existing first floor guest room was redesigned to become the master bedroom with master closet and bath. The addition of a new covered walkway and garage created a more inviting entry.
