ROBSON RESIDENCE
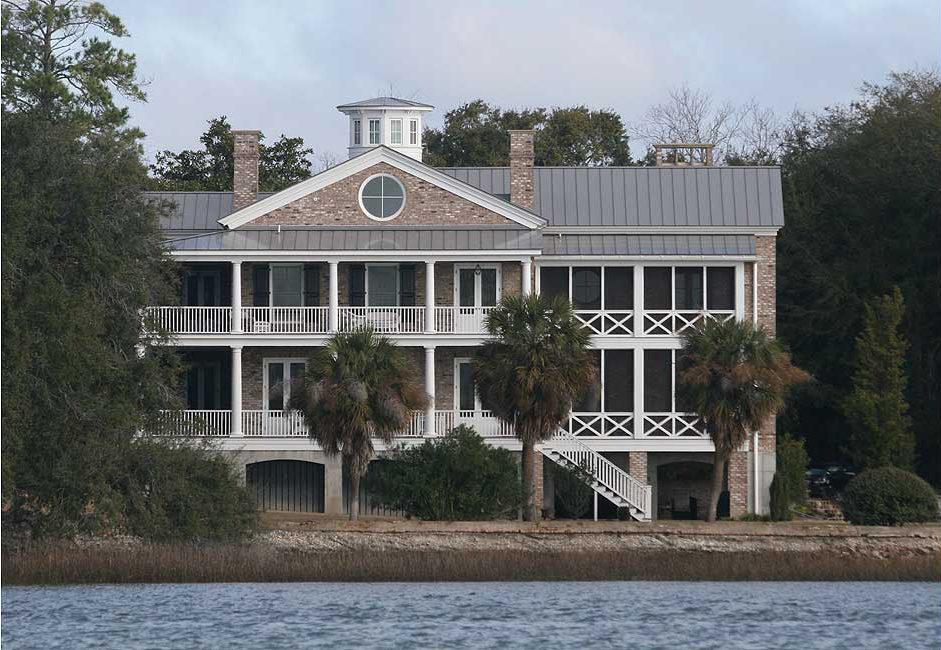
Waterside View
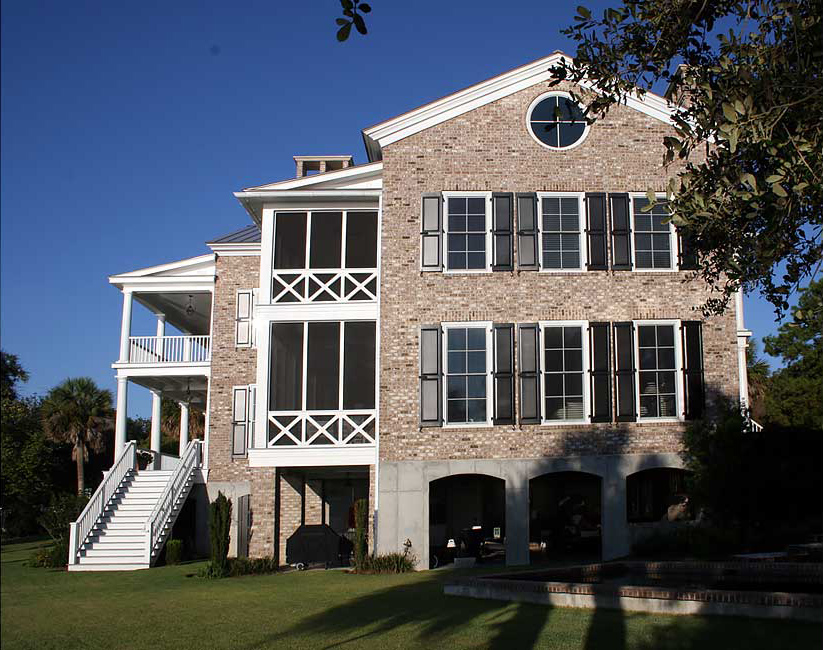
View from North
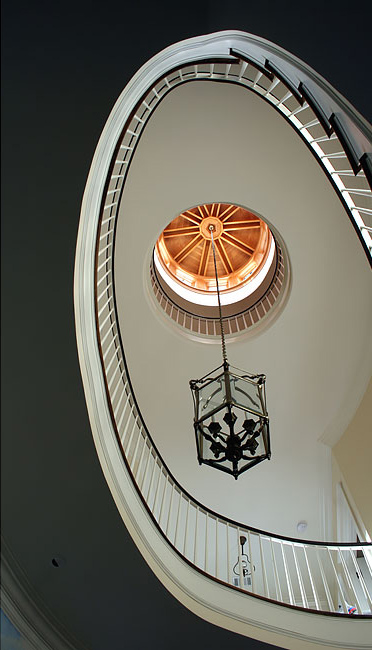
Stair and Cupola
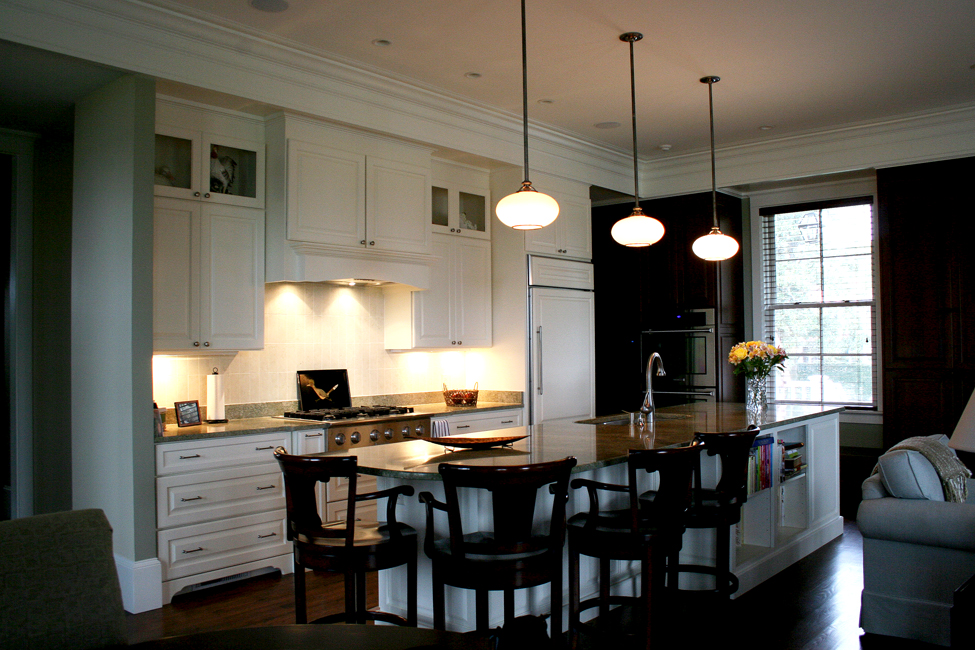
Kitchen
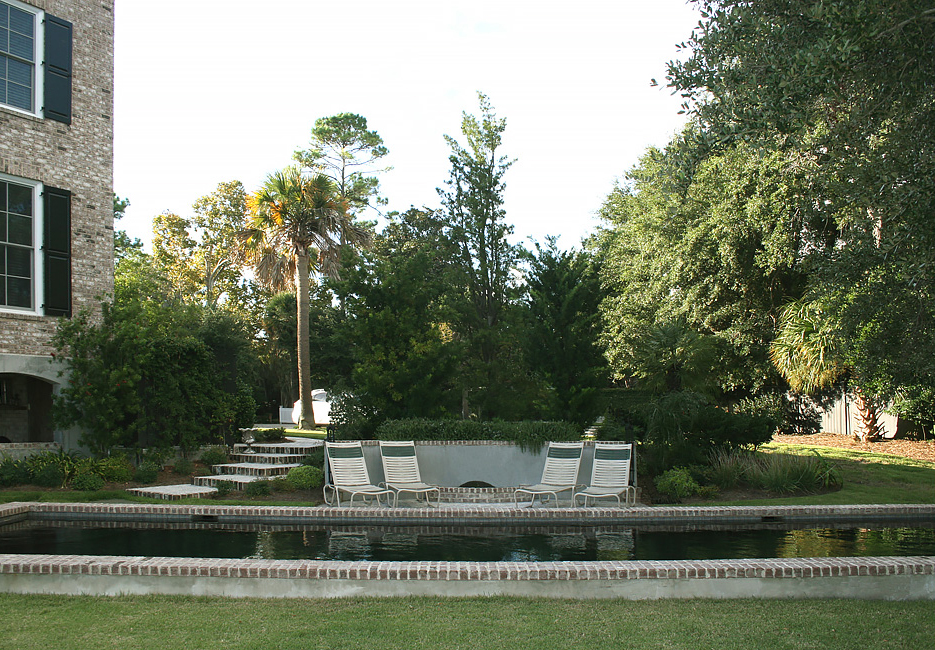
Pool

Schematic Model
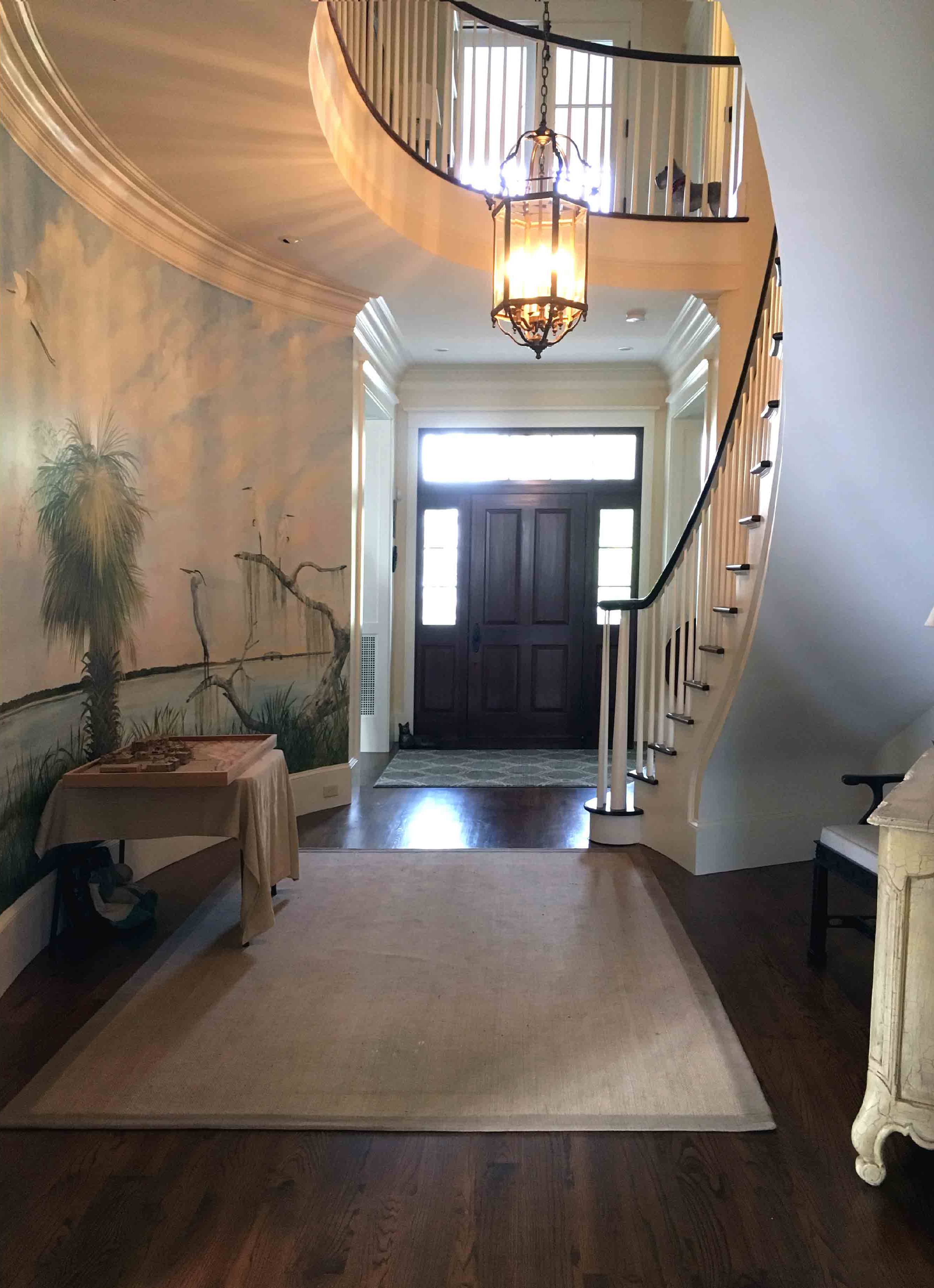
Entry Hall
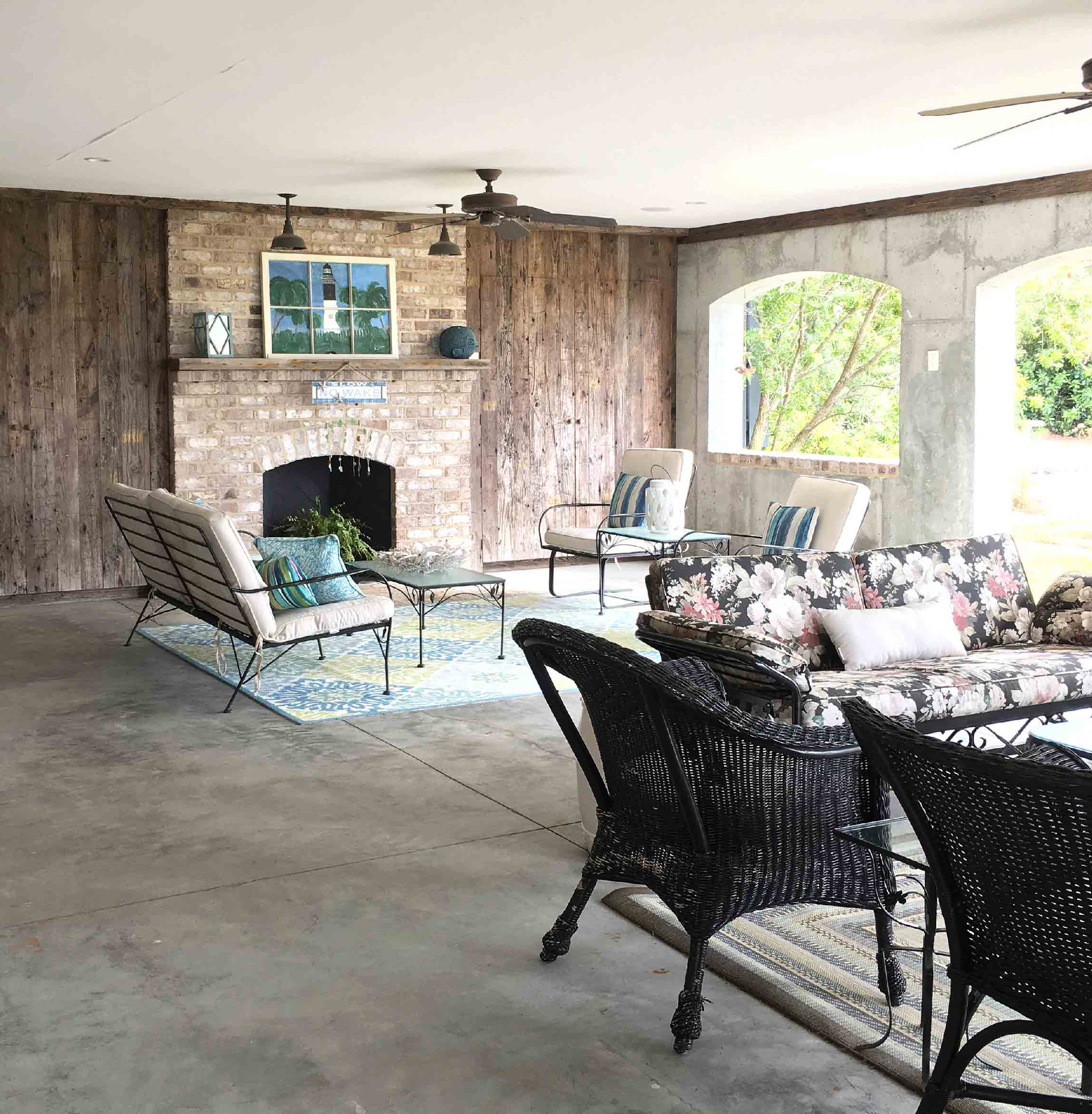
Ground Floor River Room
This project was a new home constructed in the historic district of Beaufort, South Carolina. Original talks started in 1999 but were postponed in September 2001. This property was once the site of the Gold Eagle Tavern dating back to the 1920’s and part of the basement is still under the home. In 2008 the Owners were eager to rekindle the design.
An archeological dig took place before construction could begin. This home is 6,881 sf with 3,570 sf of porches, and 971 sf of outdoor living with a salt water pool. Prior to construction various Historical Review Board meetings took place and several conversations with local homeowners.
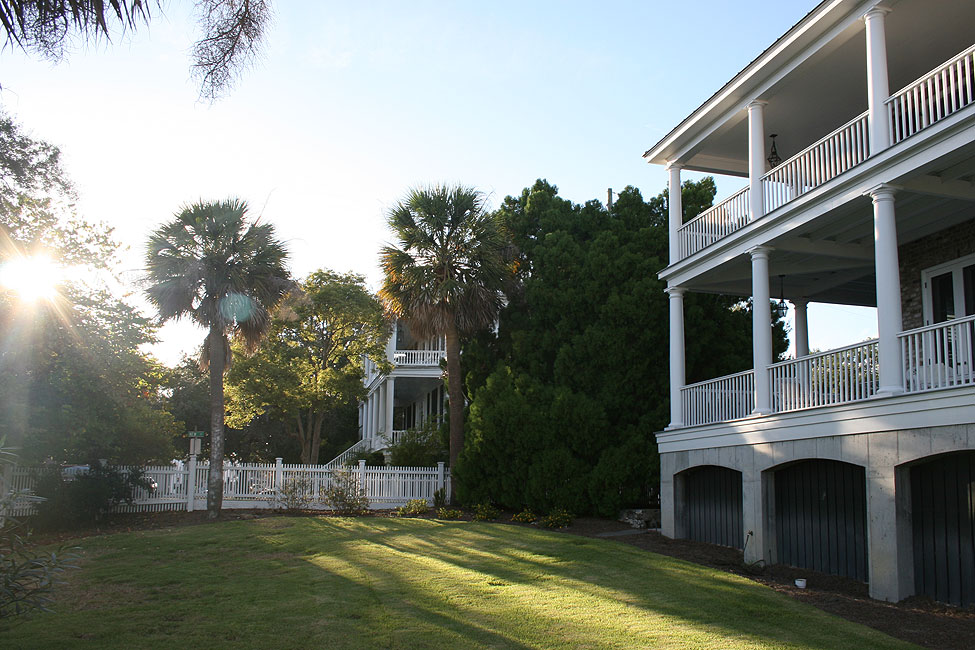
View down Bay Street
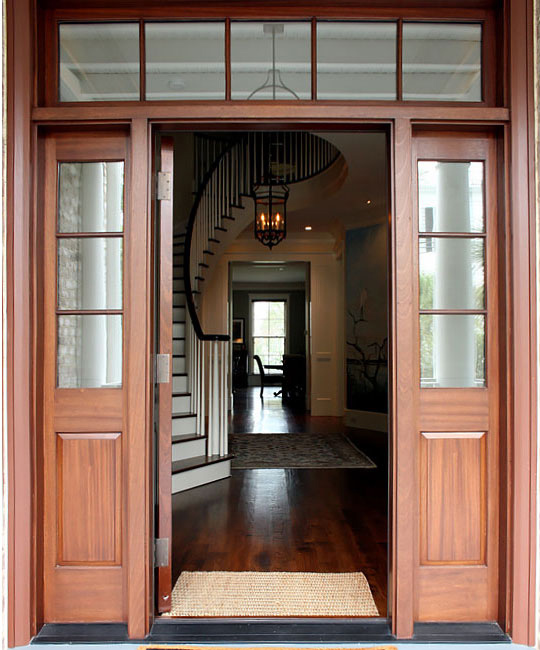
Foyer from Entry Porch
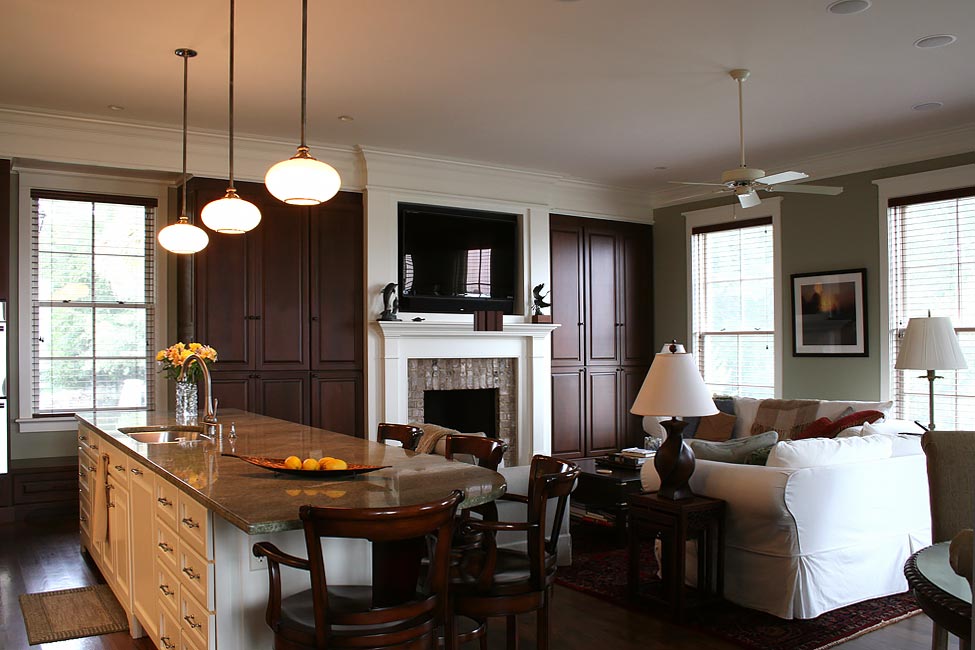
Family Room
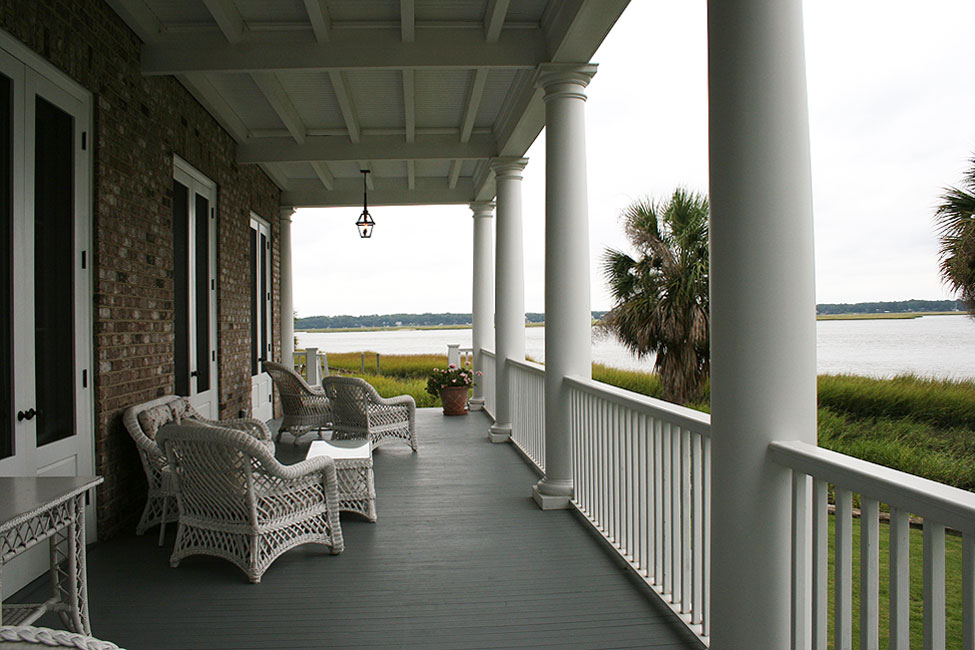
View from Porch
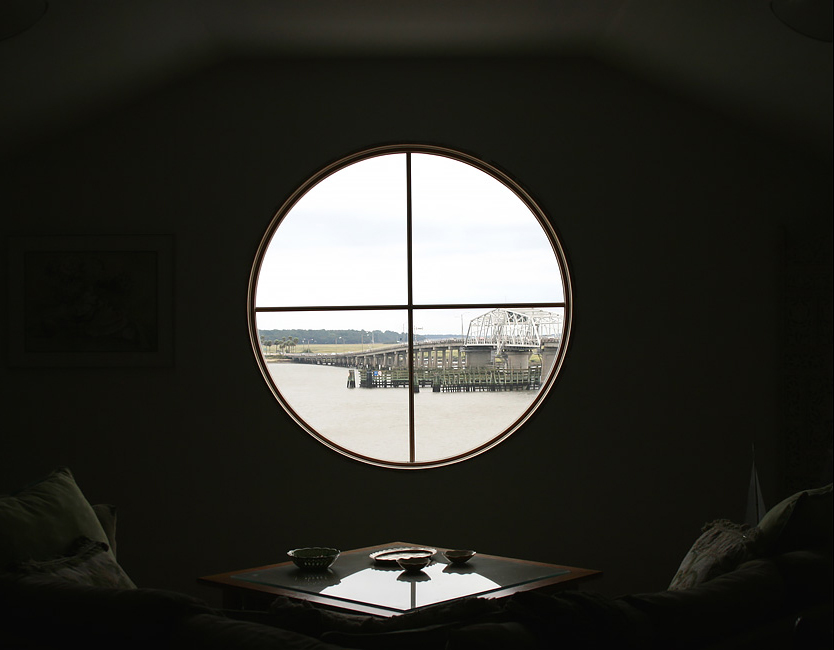
View from Cupola to Bridge
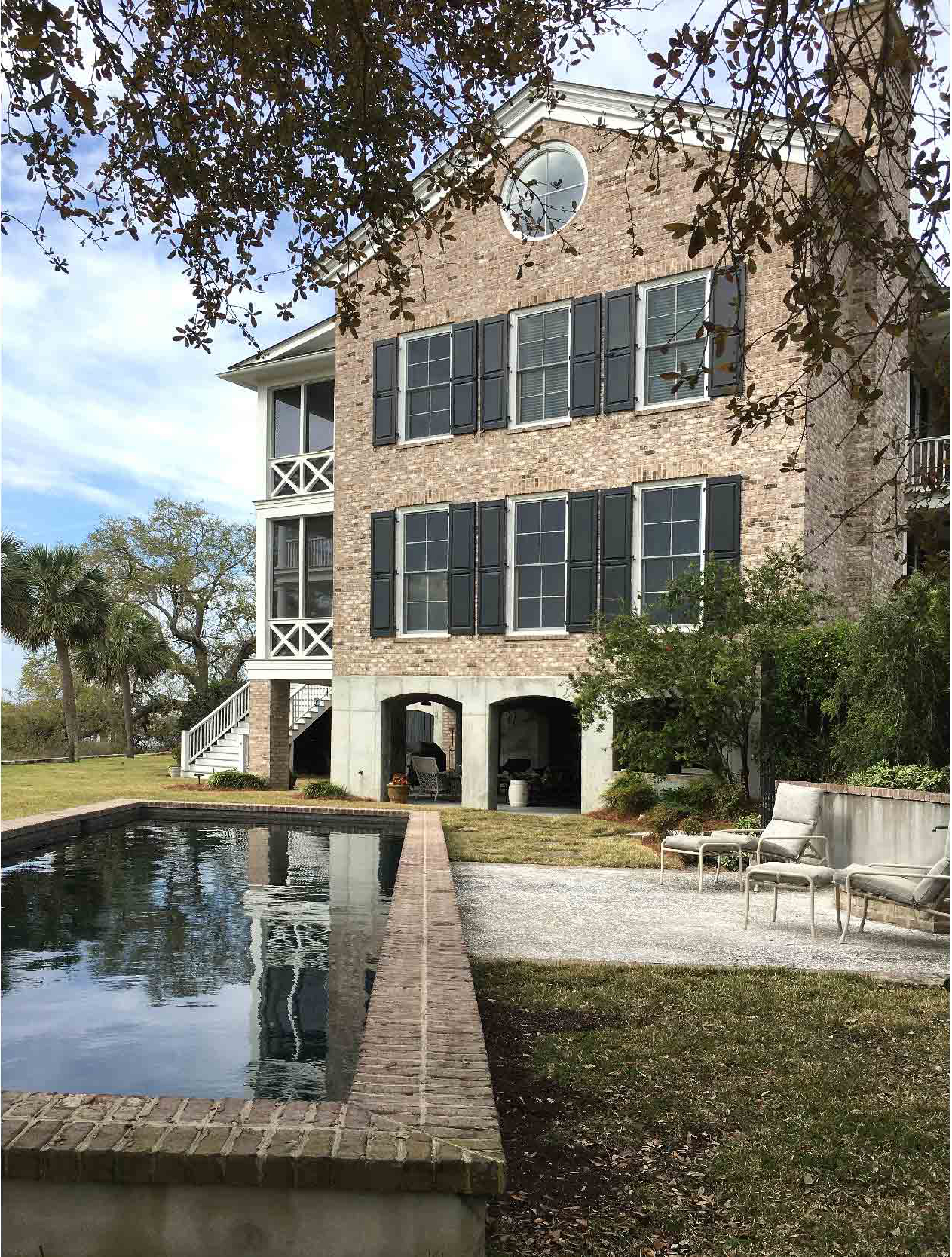
View from Pool
ROBSON RESIDENCE

Waterside View

View down Bay Street

View from North

Foyer from Entry Porch

Stair and Cupola

Kitchen

Family Room

View from Porch

Pool

View from Cupola to Bridge

Schematic Model

Entry Hall

Ground Floor River Room

View from Pool
This project was a new home constructed in the historic district of Beaufort, South Carolina. Original talks started in 1999 but were postponed in September 2001. This property was once the site of the Gold Eagle Tavern dating back to the 1920’s and part of the basement is still under the home. In 2008 the Owners were eager to rekindle the design.
An archeological dig took place before construction could begin. This home is 6,881 sf with 3,570 sf of porches, and 971 sf of outdoor living with a salt water pool. Prior to construction various Historical Review Board meetings took place and several conversations with local homeowners.
