LOWNDES RESIDENCE
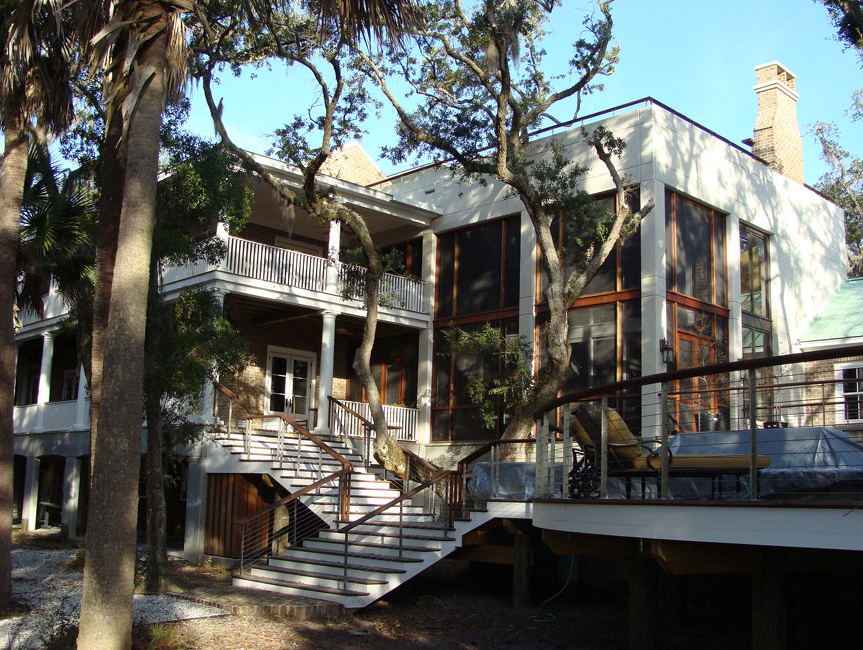
Waterfront Entry
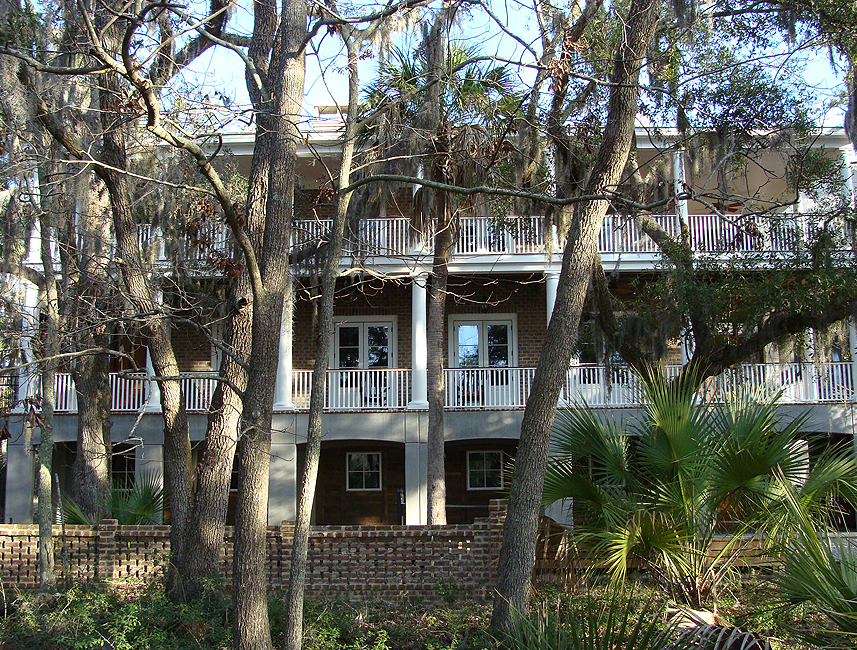
Veranda
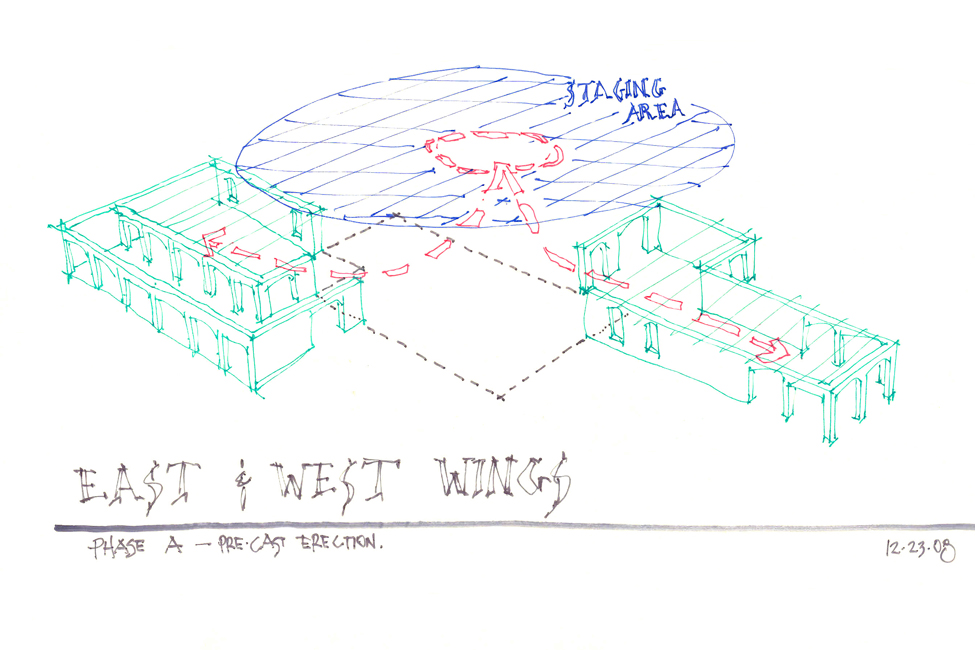
Pre-Cast Staging-Foundation
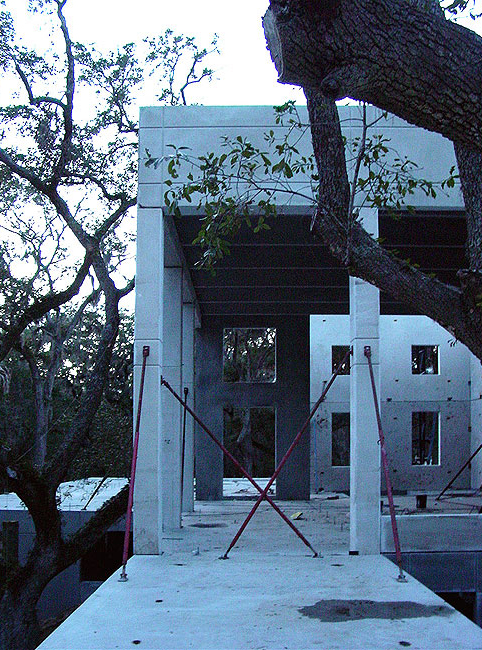
Construction-Solarium Precast Erected
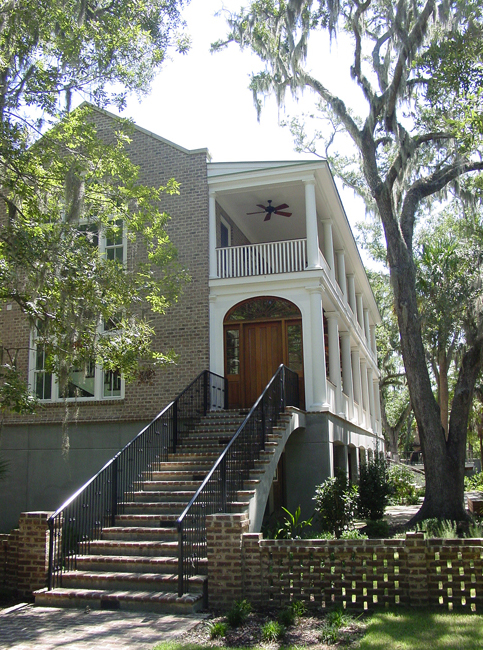
Main Entry
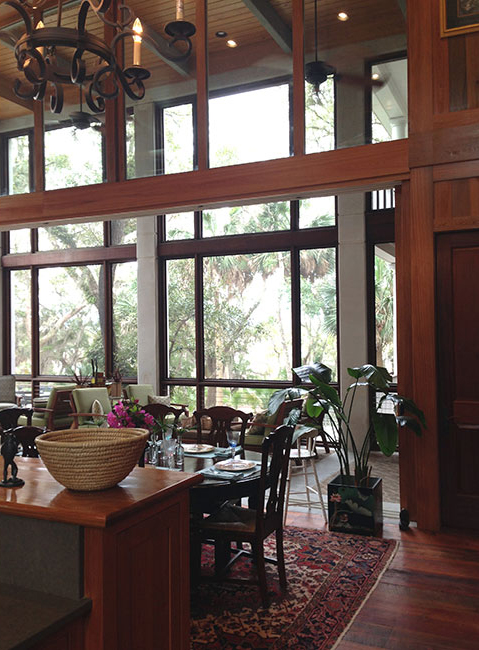
Solarium
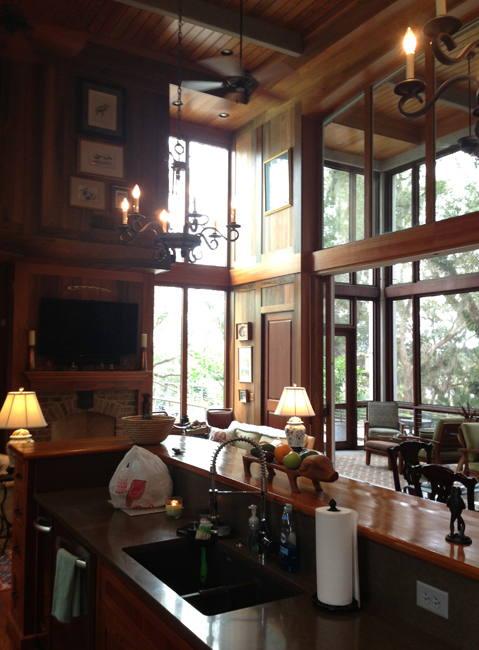
Solarium
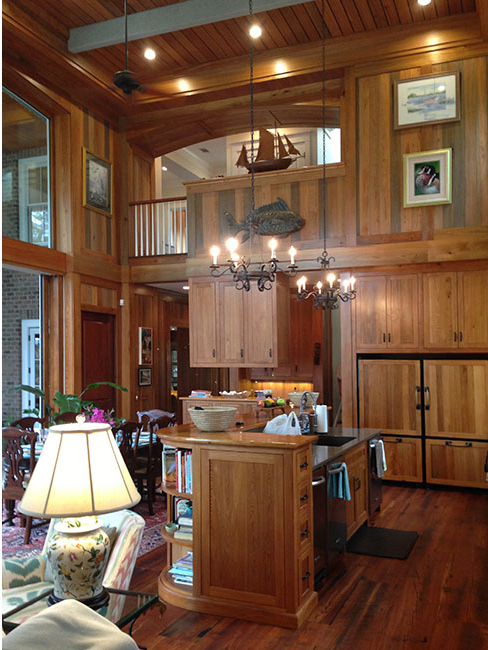
Solarium
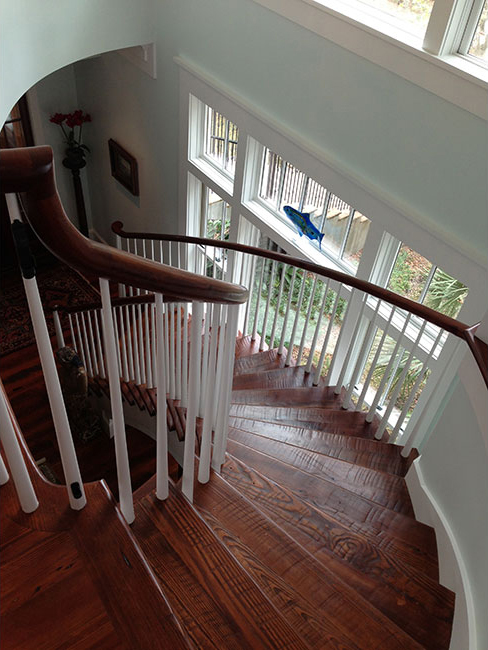
Interior Stair
This home is located on Polawana Island, and is a homecoming of sorts . . . . Mr. Lowndes is a descendant of the Sams family who owned neighboring Dataw Island in the late 1900’s. The site is on the marshes of Whitner’s Landing Creek with 500’ of southern and eastern facing shoreline.The home is modeled on a traditional South Carolina archetype, the Charleston Single Home. Landward, one enters from the west onto a southern facing Veranda that wraps the formal Living/Dining (with guest rooms above and game room below), leading to a double height “Kitchen House” with associated informal Living/Dining and adjoining screen porch (roof top terrace above and garage below), culminating in the Master Bedroom Wing (with mother-in-law suite and home office).
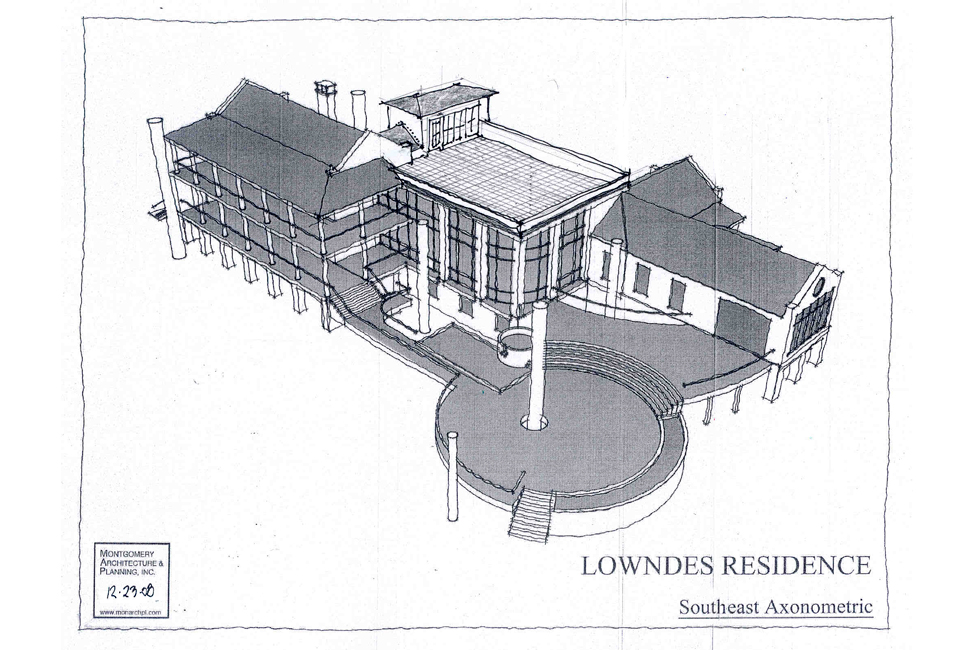 From the creek, you arrive by the eastern dock and are greeted by a circular pool deck, wading pool, and Master Bedroom Terrace, all embracing three significant live oak trees which are integral to the design and reach up to the overlooking roof top terrace. The ground floor walls, main floor structure, and double height construction with roof top terrace are all of pre-cast concrete from Tindall Corporation. The pre-cast package posed unique challenges for staging and site access; however, this pre-cast concrete package ultimately limited site impacts, allowing the building to be delicately interwoven amongst five significant live oaks with minimum disturbance. The two-story and Master Suite wings are wood frame with traditional Savannah Grey brick veneer. Site cast concrete entry steps and outdoor fireplace/planters further marry the structure to the site. Interior finishes feature wide plank salvaged heart pine floors, river recovered cypress paneling and cabinets, and pecky cypress in the office and upstairs hall.
From the creek, you arrive by the eastern dock and are greeted by a circular pool deck, wading pool, and Master Bedroom Terrace, all embracing three significant live oak trees which are integral to the design and reach up to the overlooking roof top terrace. The ground floor walls, main floor structure, and double height construction with roof top terrace are all of pre-cast concrete from Tindall Corporation. The pre-cast package posed unique challenges for staging and site access; however, this pre-cast concrete package ultimately limited site impacts, allowing the building to be delicately interwoven amongst five significant live oaks with minimum disturbance. The two-story and Master Suite wings are wood frame with traditional Savannah Grey brick veneer. Site cast concrete entry steps and outdoor fireplace/planters further marry the structure to the site. Interior finishes feature wide plank salvaged heart pine floors, river recovered cypress paneling and cabinets, and pecky cypress in the office and upstairs hall.

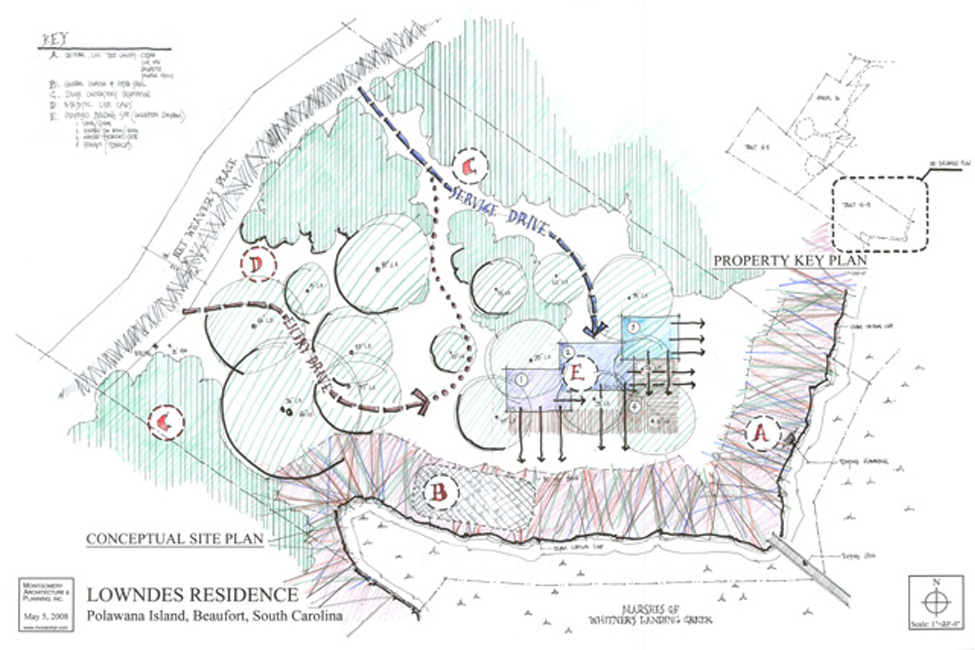
Conceptual Site Plan
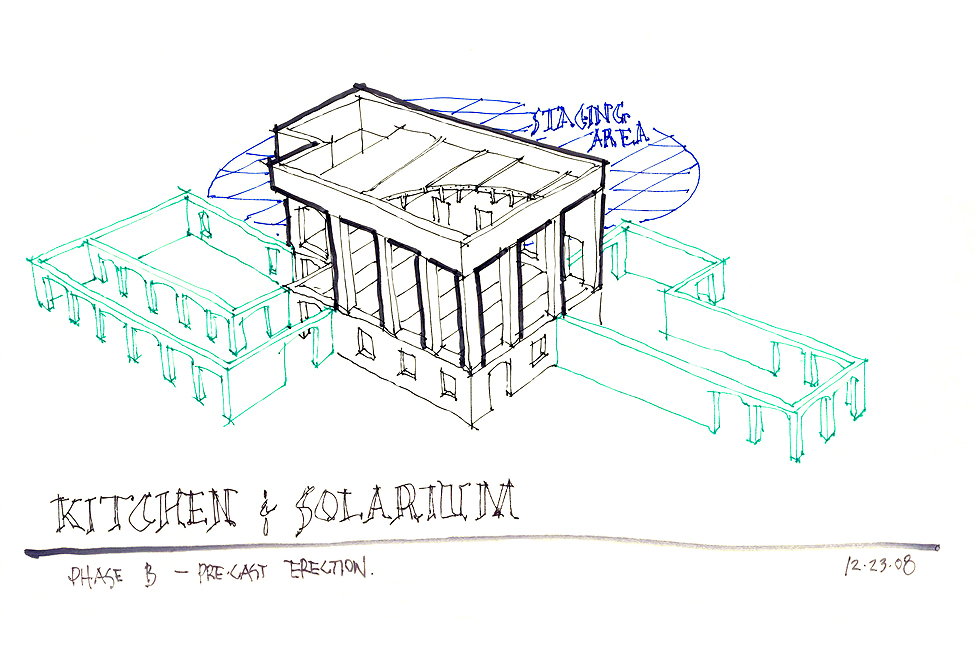
Pre-Cast Staging-Solarium
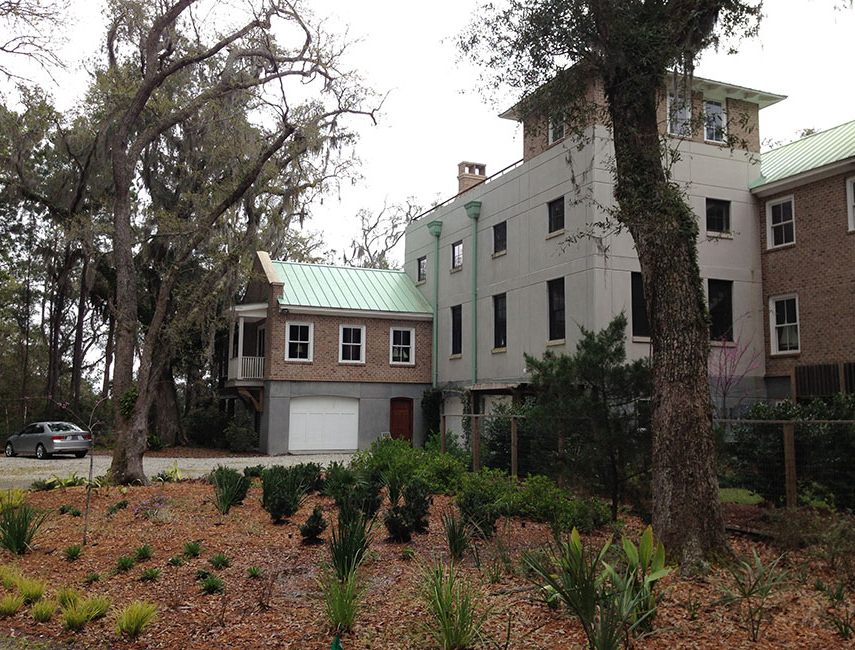
Exterior
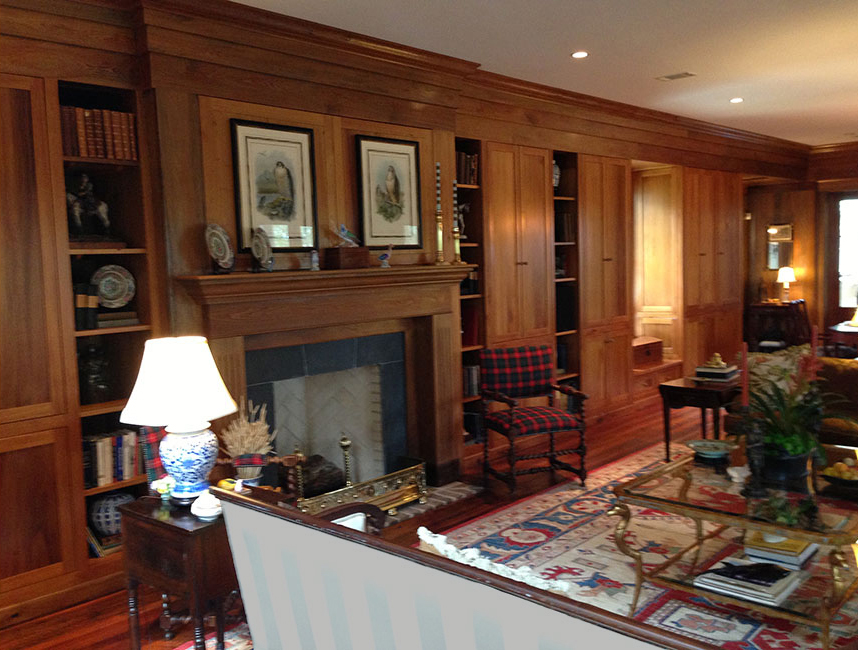
Living
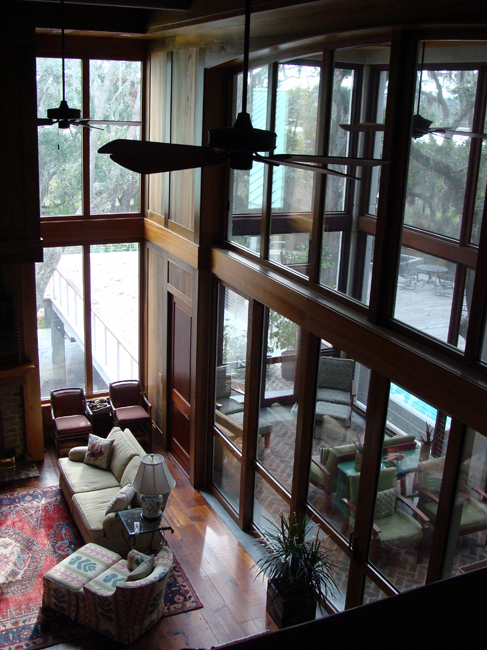
Solarium
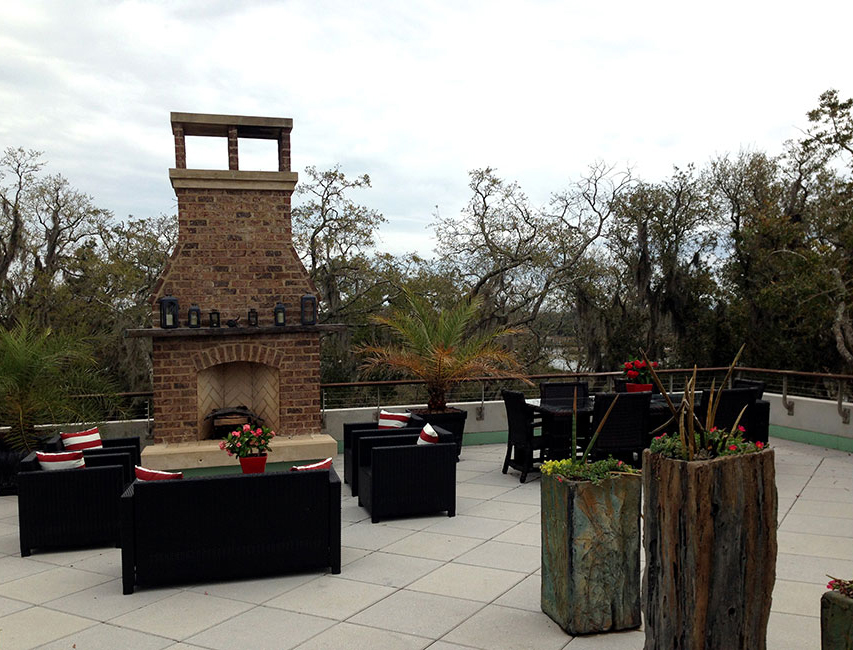
Roof Terrace
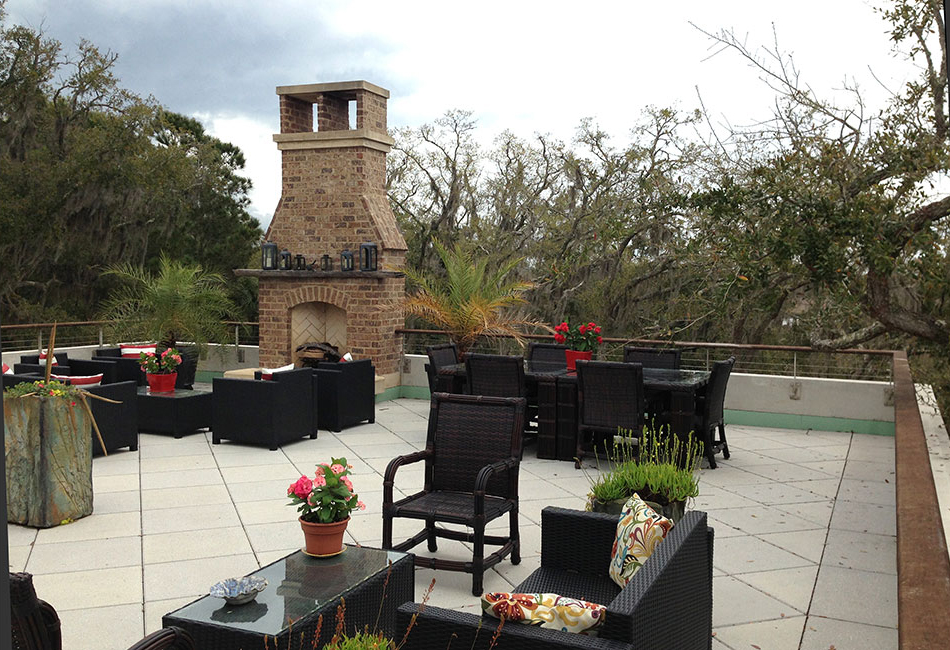
Roof Terrace
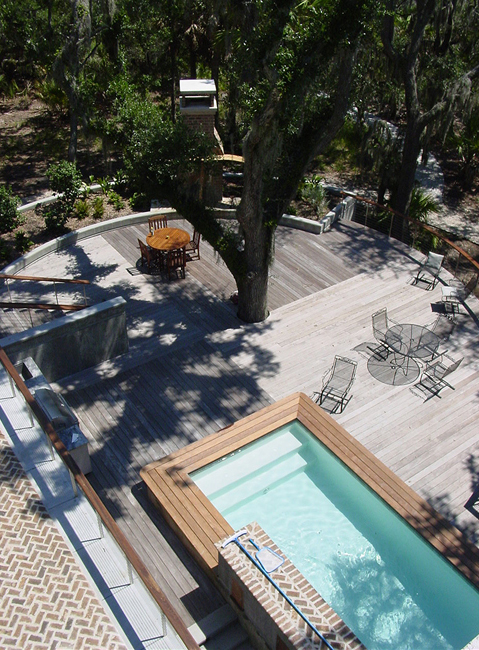
Pool Deck
LOWNDES RESIDENCE

Waterfront Entry

Conceptual Site Plan

Schematic

Pre-Cast Staging-Foundation

Pre-Cast Staging-Solarium

Construction-Solarium Precast Erected

Main Entry

Veranda

Exterior

Living

Solarium

Solarium

Solarium

Solarium

Interior Stair

Roof Terrace

Roof Terrace

Pool Deck
This home is located on Polawana Island, and is a homecoming of sorts . . . . Mr. Lowndes is a descendant of the Sams family who owned neighboring Dataw Island in the late 1900’s. The site is on the marshes of Whitner’s Landing Creek with 500’ of southern and eastern facing shoreline.The home is modeled on a traditional South Carolina archetype, the Charleston Single Home. Landward, one enters from the west onto a southern facing Veranda that wraps the formal Living/Dining (with guest rooms above and game room below), leading to a double height “Kitchen House” with associated informal Living/Dining and adjoining screen porch (roof top terrace above and garage below), culminating in the Master Bedroom Wing (with mother-in-law suite and home office). From the creek, you arrive by the eastern dock and are greeted by a circular pool deck, wading pool, and Master Bedroom Terrace, all embracing three significant live oak trees which are integral to the design and reach up to the overlooking roof top terrace. The ground floor walls, main floor structure, and double height construction with roof top terrace are all of pre-cast concrete from Tindall Corporation. The pre-cast package posed unique challenges for staging and site access; however, this pre-cast concrete package ultimately limited site impacts, allowing the building to be delicately interwoven amongst five significant live oaks with minimum disturbance. The two-story and Master Suite wings are wood frame with traditional Savannah Grey brick veneer. Site cast concrete entry steps and outdoor fireplace/planters further marry the structure to the site. Interior finishes feature wide plank salvaged heart pine floors, river recovered cypress paneling and cabinets, and pecky cypress in the office and upstairs hall.
